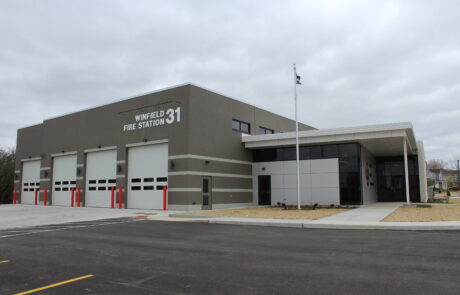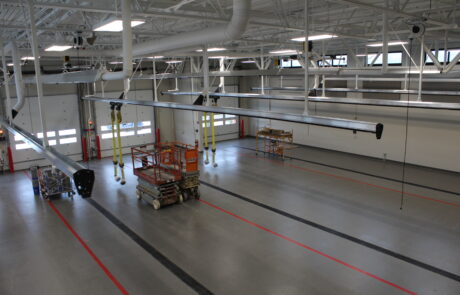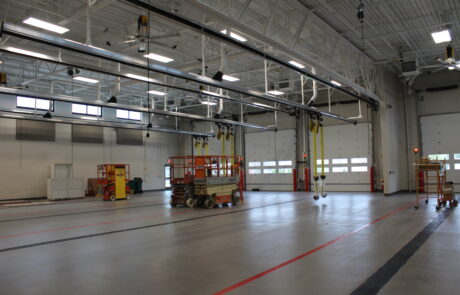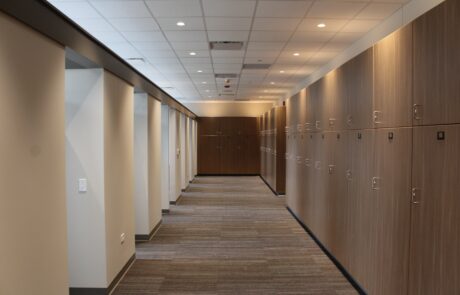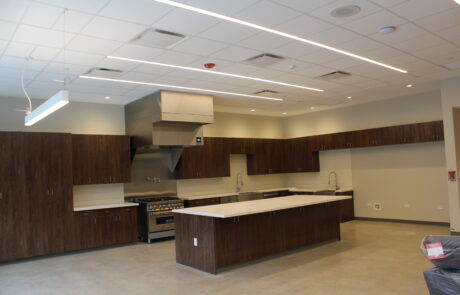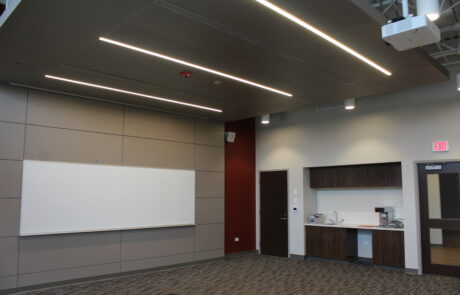Winfield Fire Station
Allen + Shariff provided MEP engineering design services for the new $7.5M Winfield Fire Station. The 16,500 SF, four bay facility is designed to serve full-time firefighters and include administrative offices, emergency bunk areas, training rooms, and a day room.
The HVAC system features a high efficiency variable volume and temperature rooftop unit system with DX cooling, natural gas heating, and electric steam humidification for the occupied spaces. Ventilation is provided through the rooftop units, while dedicated exhaust systems serve the commercial kitchen hood, restrooms, and decontamination areas. In the apparatus bays, gas fired infrared tube heaters and high volume, low-speed circulation fans maintain comfort, and a vehicle exhaust removal system with gas detection and ventilation capacity was designed to serve up to seven vehicles simultaneously.
Plumbing systems were designed to meet current local codes and incorporate water-efficient fixtures and materials. The domestic hot water system includes a high-efficiency gas fired water heater with a recirculation loop to ensure reliable temperature maintenance throughout the facility. An oil/water separator was provided to manage wastewater from the apparatus bays, and a full fire protection sprinkler system was included.
The electrical scope included a new incoming service and power distribution system to support all building equipment, receptacles, and the elevator. Energy-efficient LED lighting was installed in all spaces, including the administrative offices, bunk rooms, lounge, and apparatus bays, with controls for performance and efficiency. A new fire alarm system was provided, along with an emergency/standby natural gas generator designed to carry the full electrical load of the building, ensuring uninterrupted operation during critical events.
Project Details
Client: Healy Bender Patton & Been
Square Footage: 16,500
Services: MEP Engineering

