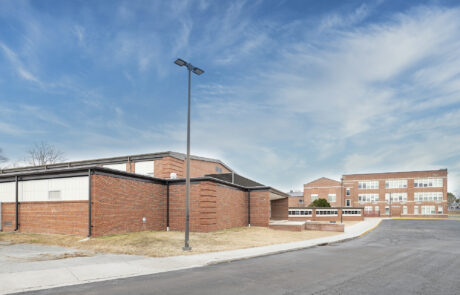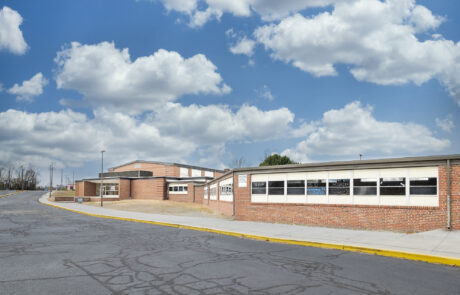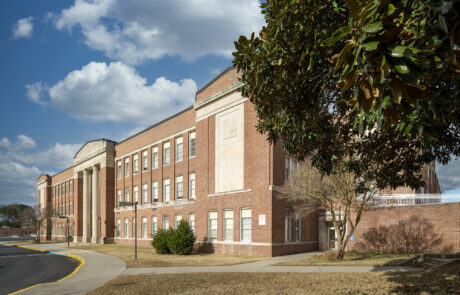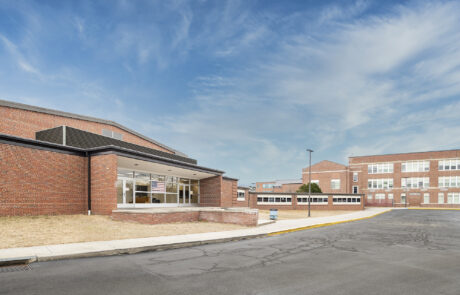Wicomico Middle School HVAC Replacement
Allen + Shariff provided mechanical engineering design for the $680K 1st floor mechanical system replacement at Wicomico Middle School. The 9,450 SF project included the HVAC renovation of first floor classrooms and health suite. Due to failing equipment, inefficient operation, and equipment past its useful life; split systems with DX cooling and steam heating coils were replaced with a new variable refrigerant flow (VRF) system.
Design was prepared to a support a multiple year construction phase, such that the school would not have to stop classes during construction and be done for two summers.
The VRF system incorporated replacement air handling units to reduce construction cost and maintain existing ductwork distribution (with duct cleaning required). Motorized dampers were replaced on the outside air ductwork, with sequences to close during unoccupied periods. In addition, the remaining steam radiators were replaced due to safety concerns; and to allow more of the mechanical systems to not rely on the old steam system.
Light fixtures were removed and reinstalled, as the school recently went through an LED replacement project.
Project Details
Client: Becker Morgan Group
Square Footage: 9,450
Services: MEP Engineering




