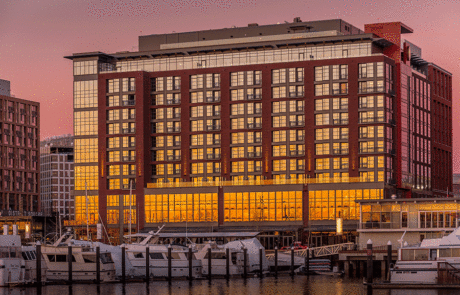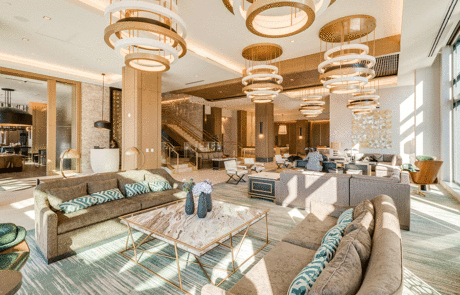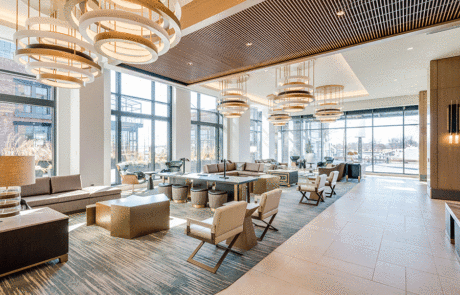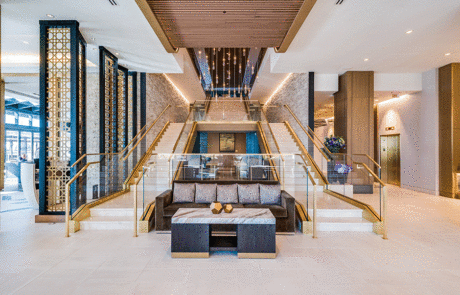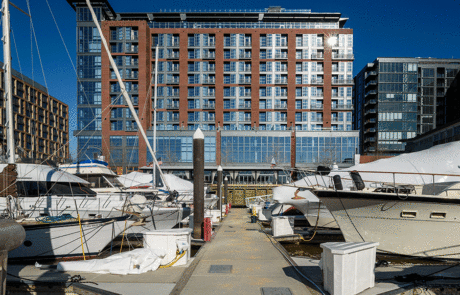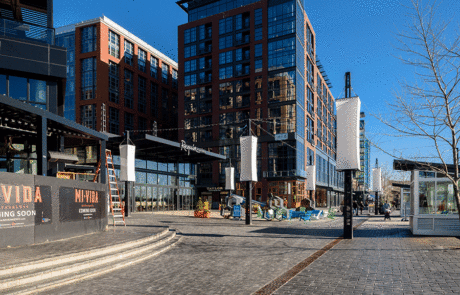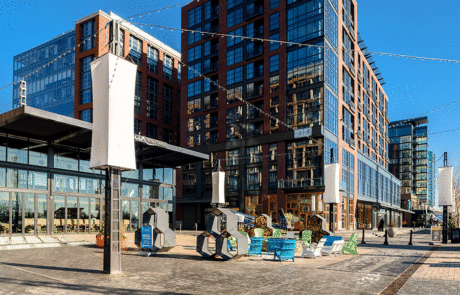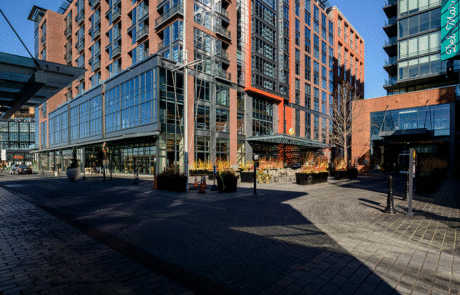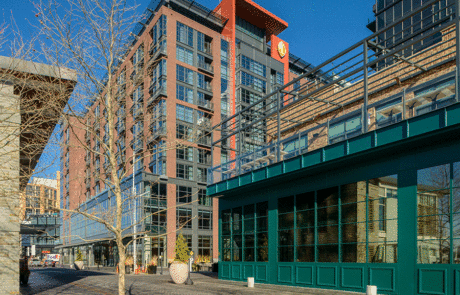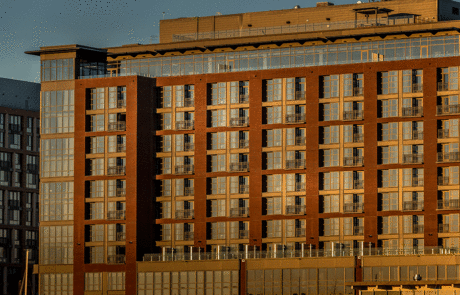Four-Star Luxury
Allen + Shariff provided MEP engineering design services for this $67 million, four-star luxury hotel, with the Intercontinental flag. The Wharf Intercontinental Hotel, a 250,000 square foot, 12-story building, sits on top of two levels of shared below grade parking with 17,000 square feet of meeting space on the second floor.
The hotel includes first floor shell retail spaces, a full commercial kitchen, restaurant, bar, lobby and lounge area. The second floor includes ballrooms, meeting rooms, a boardroom and back of house administrative offices. The third floor includes a fitness center, spa, housekeeping, laundry and engineering.
Hotel amenity space includes a 12,000 square-foot junior ballroom on the rooftop level, a 5,000 square-foot spa on the third level with two walls of windows overlooking the Washington channel, a 17,000 square-foot meeting space on the second floor, a two-story presidential suite on the 11th and 12th floors with the same corner waterfront views, and nearly 5,000 square feet of retail space on the ground floor.
The project was designed to achieve LEED NC Silver certification.
Project Details
Client: BBGM
Square Footage: 250,000
Services: MEP Engineering

