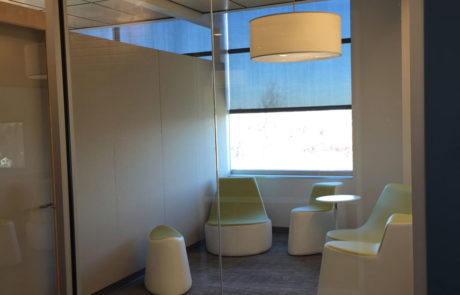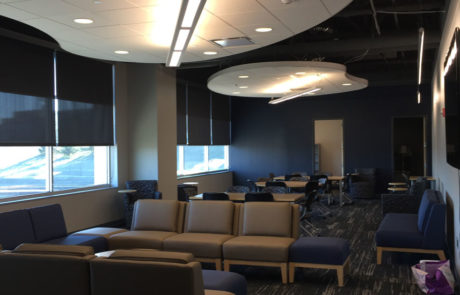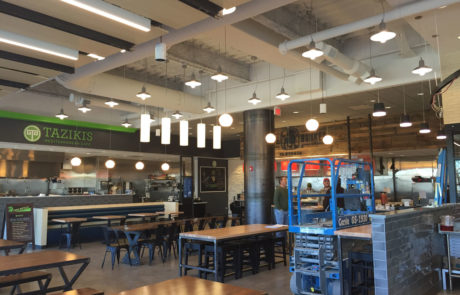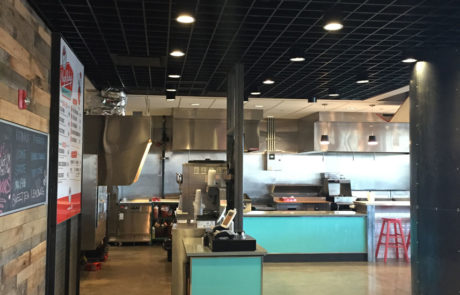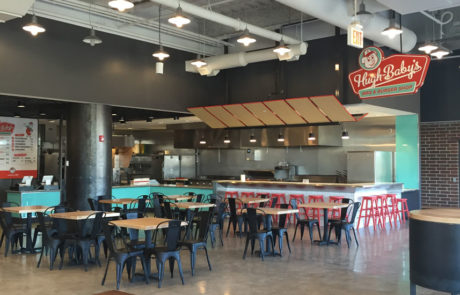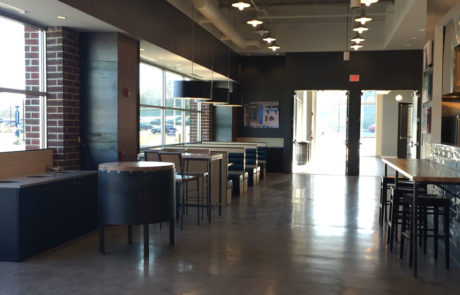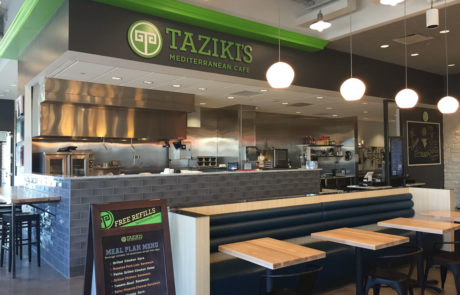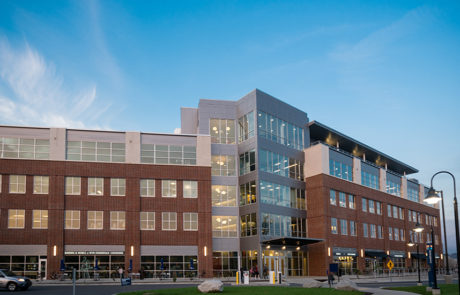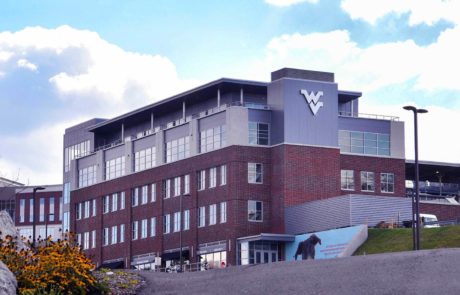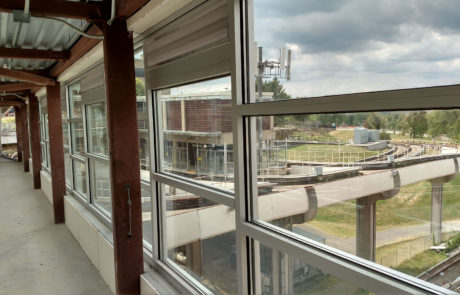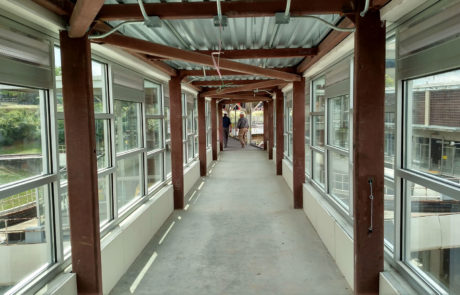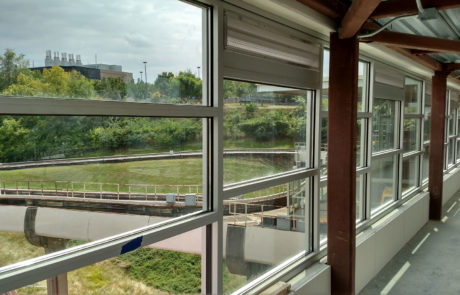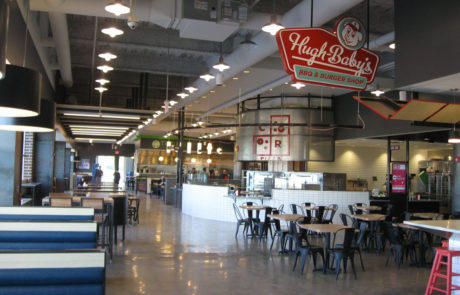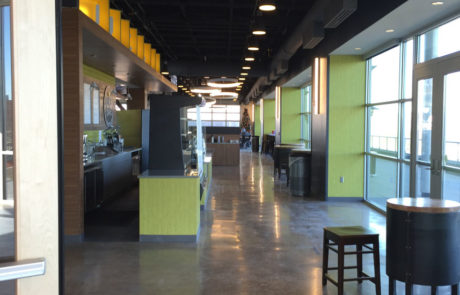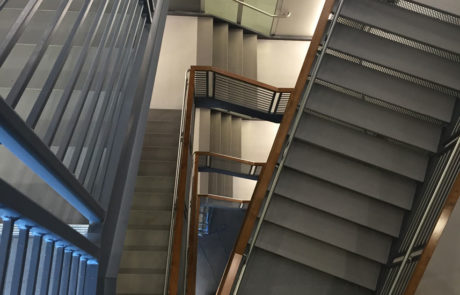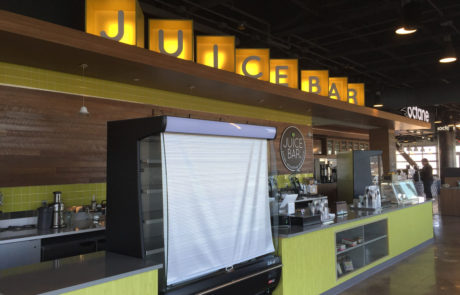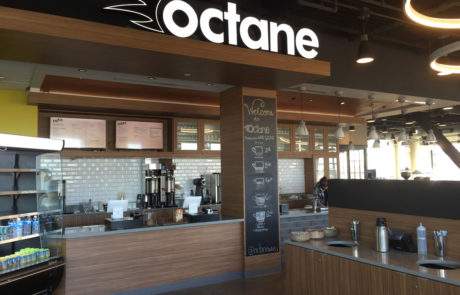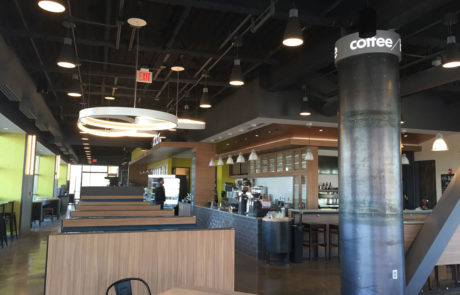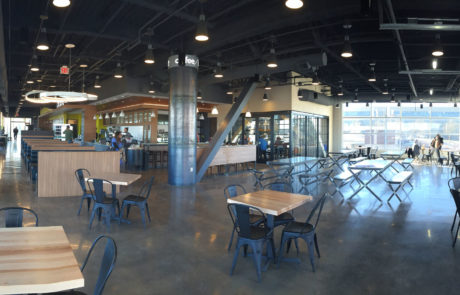West Virginia University Evansdale Crossing
Allen + Shariff provided LEED mechanical, electrical, plumbing, and fire protection engineering design services for the renovation of a 100,000 square foot, 6-story connector building. This project created a new student-centered gathering space that includes new study spaces, classrooms, multiple food venues, a juice bar, a bookstore, the College of Media’s Innovation Center and School of Journalism. It is also the home to student services including the financial aid office and registrar. A major goal of the project was to unite the upper and lower parts of the Evansdale Campus by providing elevators and indoor stairs and bridging the PRT tracks.
The HVAC system integrates several rooftop units for ventilation air incorporated with parallel fan powered VAV boxes with electric reheat. Full MEP coordination was required for four kitchen designs including multiple exhaust hoods for four commercial vendors housed in the building.
The massive building required a 3000A, 480V service with sub-metering capabilities for the various commercial tenants. The design is backed up by a 200kW emergency generator for life-safety loads. The design also integrates a full building lighting control system to improve energy efficiency, controllability, and user experience.
Total Construction Cost = $31 million
Total MEP Cost = $7.7 million
Project Details
Client: Strada Architecture LLC
Square Footage: 100,000
Services: MEP Engineering

