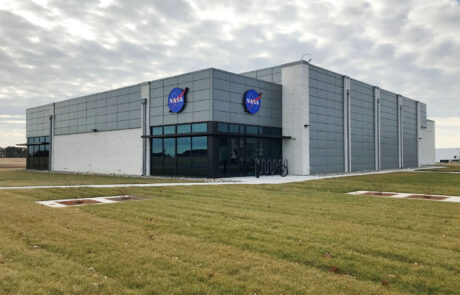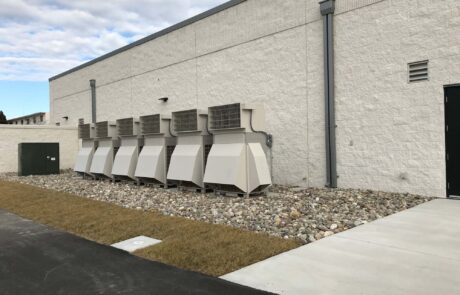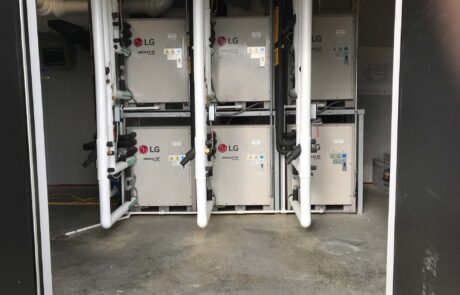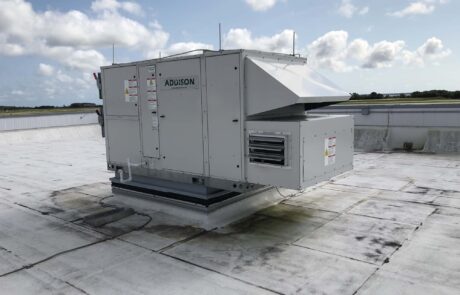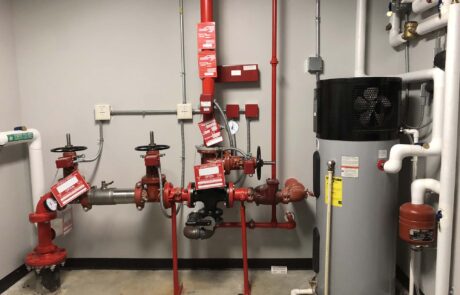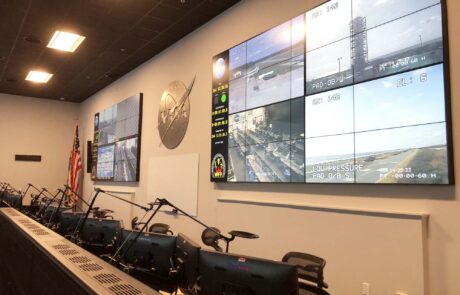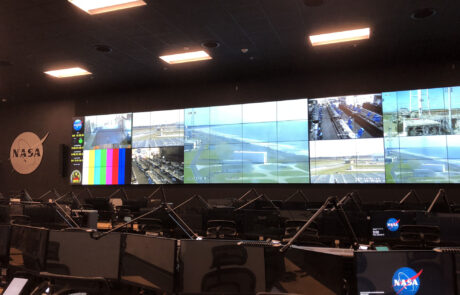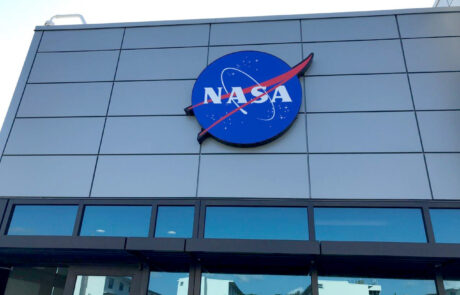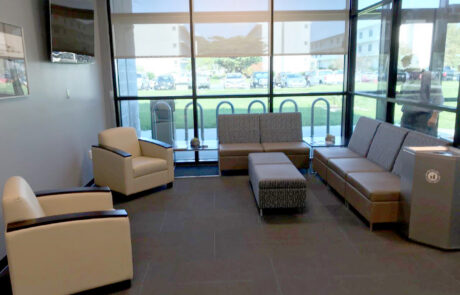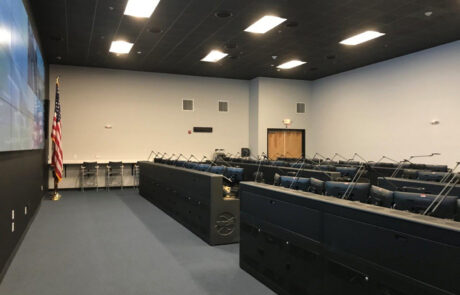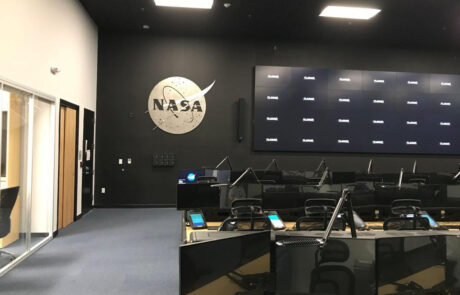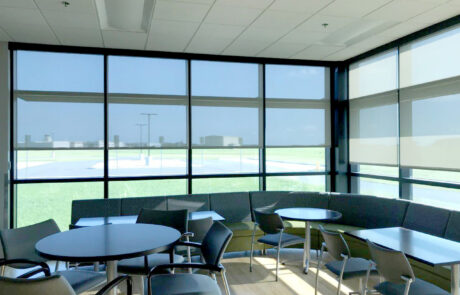NASA Wallops Mission Operations Command Center
Allen + Shariff provided MEP engineering design services for the 15,000 square foot Wallops Mission Operations Command Center. The project, which achieved LEED Silver Certification, consists of approximately 6,000 square feet of mission control room space, 2,500 square feet of data center, and 6,500 square feet of support space.
During the project, a dedicated outside air rooftop unit was installed to provide conditioned ventilation air directly to the interior spaces. A central DDC building energy management control system was also added. Plumbing systems were designed to LEED standards utilizing low flow and Energy Star compliant fixtures and equipment.
The electrical design included energy efficient LED interior and exterior lighting throughout the facility and on site. The facility is backed by an emergency generator that supports the entire Wallops Island Campus. A lightning protection and grounding systems with surge protection was provided for the facility. Fire alarm, security, and public address design was also included.
Project Details
Client: LJT & Associates, Inc.
Square Footage: 15,000
Services: MEP Engineering

