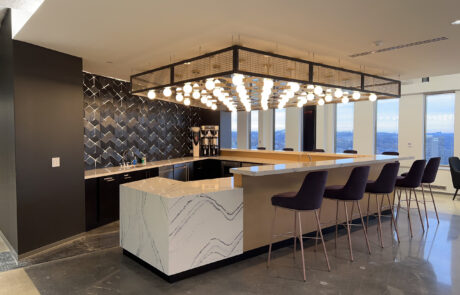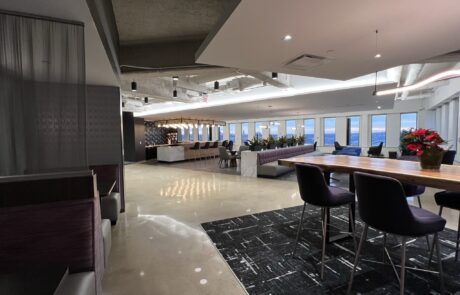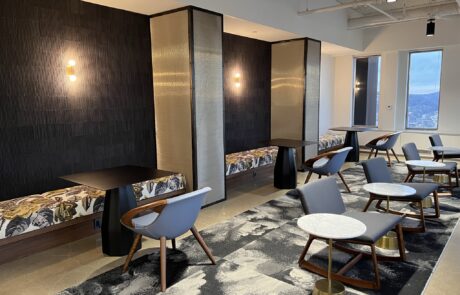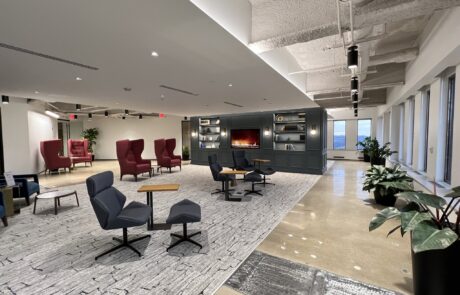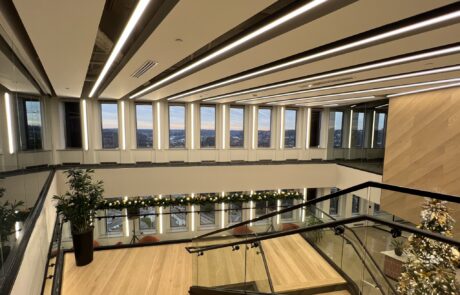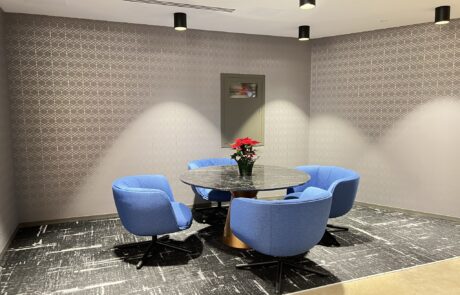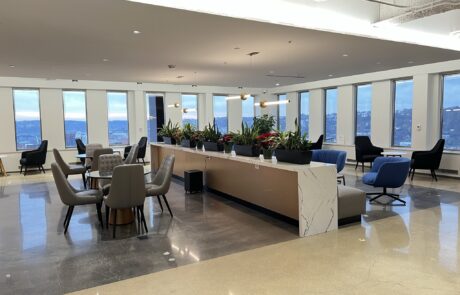US Steel Tower 27th & 28th Floors
Allen + Shariff provided MEP/FP engineering design services for a 61,828 square foot fit-out of the 27th and 28th floors in the US Steel Tower. The spaces are laid out to accommodate a variety of work modes and to provide tenants with the ability to use their suites in different reconfigurable open and private settings. A new interconnecting stair between the 27th and 28th floors along with a series of lounges, kitchenettes, game room, full fitness center and conferencing spaces, create an open amenity area with a variety of potential uses and hosting opportunities.
Variable Air Volume (VAV) boxes are used for the HVAC system.
Electrical work consists of highly efficient LED light fixtures controlled via an energy efficient lighting control system. Dimming controls and daylighting are used throughout the floor. The existing electrical distribution was sufficient for the new circuiting needs throughout the floors.
The project utilized the existing domestic cold water, hot water, sanitary, and vent systems within the building to feed the new plumbing fixtures on both the 27th and 28th floors. The core restrooms were demolished, and new fixtures were installed with new all gender restrooms and new kitchenette sinks. New sprinkler layouts were designed where ceiling and walls were installed.
The project was designed to LEED certification.
Project Details
Client: HED
Square Footage: 61,828
Services: MEP Engineering

