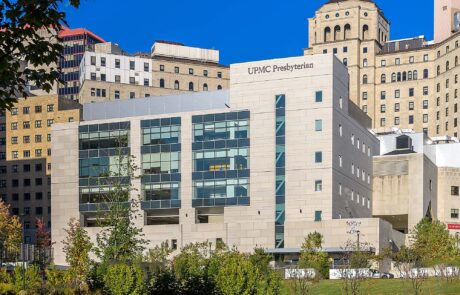UPMC Presbyterian/Shadyside—Multiple Projects
Allen + Shariff led the MEP design services for the renovation of multiple projects for the University of Pittsburgh Medical Center (UMPC) Presbyterian Hospital, Shadyside. The project included the renovation of a 10 bed cardiothoracic intensive care unit, PUH Central Sterile Humidification, CT-ICU renovations, and EEI AHU S-3 replacement. Additional upgrades included the Hospital’s domestic water booster pump, underground fuel tank storage replacement, and the replacement of a below grade fuel oil system from 20,000 to 25,000 gallons. An expansion of 6,500 square feet was made to the pathology lab to support additional grossing stations, and a renovation and expansion of staff support spaces were made on 7th floor. In addition, PUH Cafeteria Upgrades (serving and storage) included DL-21 steam station upgrades, 42,000 CFM Custom AHU to serve CT-ICU and C-Wing Offices, and 50,000 CFM Custom AHU to provide ventilation air to D-Wing of PUH Hospital. The AHU Pharmacy cooling upgrades included a domestic water entrance replacement, and a 20,000 square foot renovation was made to the intensive care units.
Project Details
Client: University of Pittsburgh Medical Center
Square Footage: Multiple Projects
Services: MEP Engineering


