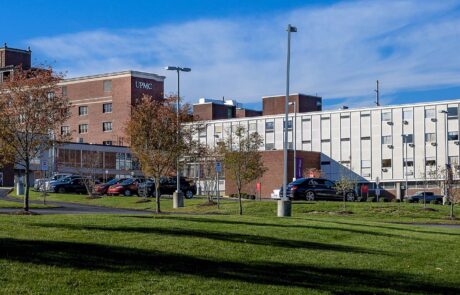UPMC Jameson—Multiple Projects
Allen + Shariff led the MEP renovation of the UPMC Jameson’s Cath Lab Renovation. The Cath Lab, which totaled 5,500 square feet, included the addition of a 50,000 CFM custom air handling unit. On the second level, our team oversaw the renovation of 25,000 square feet of patient space and two air handling units. For the ICU/Ortho Unit renovation, the project included the addition of a 16,000 CFM custom air handling unit. The Chiller Plant renovation included increasing the chiller plant capacity from 690 tons to 1,090 tons, as well as the addition of a cooling tower. The HVI/Wound Care renovation, which totaled 16,000 square feet of space, included the addition of a 22,000 CFM custom air handling unit.
Project Details
Client: University of Pittsburgh Medical Center
Square Footage: Multiple Projects
Services: MEP Engineering

