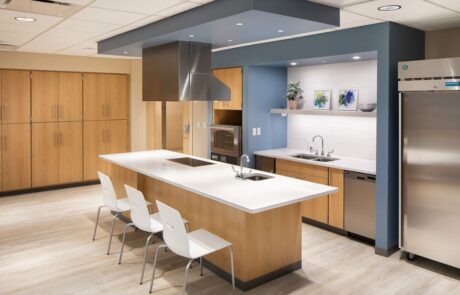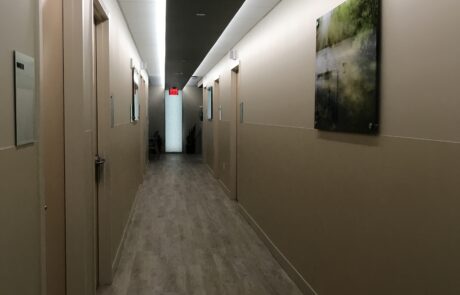UPMC Hillman Cancer Center Integrated Oncology
Allen + Shariff Corporation provided engineering services for a 3000 SF renovation of existing clinical space to provide exam, consultation, therapy, and staff work rooms. The project also included a demo kitchen and group exercise/yoga studio. The mechanical design included reworking branch ductwork and VAV systems, updated BAS controls, as well as installing a kitchen hood exhaust system.
The project also included a complete redesign of the plumbing, medical gas, and fire protection systems. A medical gas zone valve and alarm panel was provided to monitor new oxygen and medical vacuum lines.
Electrical engineering included design modifications to power, lighting, fire alarm, tele/data, and nurse call systems. The lighting design featured a decorative recessed cove spanning the length of the main corridor, terminating at each end with a back-lit, wall-mounted 3-form panel. The group exercise space also included a recessed cove with DMX control for RGB color tuning.
Electrical design for the kitchen exhaust system included an interlocked smoke detection cooktop shutoff assembly. The existing nurse call system was expanded for patient safety, including a new equipment cabinet, a master station at the reception desk, and manual pull stations throughout.
Project Details
Client: RM Creative
Square Footage: 3,000
Services: MEP Engineering


