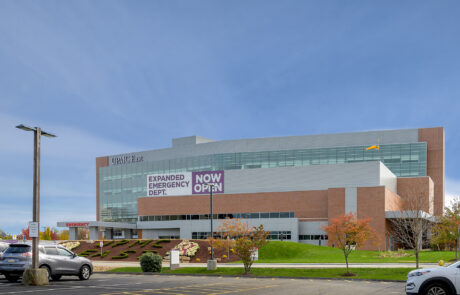UPMC East Surgery Expansion
Allen + Shariff Corporation is providing the expansion of the existing surgery with two operating rooms, PACU and support spaces. This project includes a new operating room air-handling unit with heating hot water, chilled water, steam humidification, UV lights, pre, charcoal, and HEPA filtration, and a 40% gylcol secondary cooling coil for low temperature operations. The air handling unit lever was sized to be capable of serving two new operating rooms and future operating rooms, along with support spaces. All of the chilled water, hot water, and steam systems are connected to the main plant.
The plumbing design included connecting into existing medical gas piping distributions including oxygen, vacuum, medical air, nitrogen, nitrogen oxide, and carbon dioxide. Also, new knee operated scrub sinks were installed.
Electronically, the project required expansion of the normal and emergency distribution system to serve the two operating rooms, with additional capacity for four future operating rooms and support spaces. The electrical design included integration with Stryker Medical Systems for operating room video feeds and exam lighting, as well as provisions for a Davinci Robotic Arm Surgical Unit. The project also included expanding the existing fire alarm, nurse call, security, and tele/data systems to serve the new area.
Project Details
Client: CPL
Square Footage: 5,000
Services: MEP Engineering

