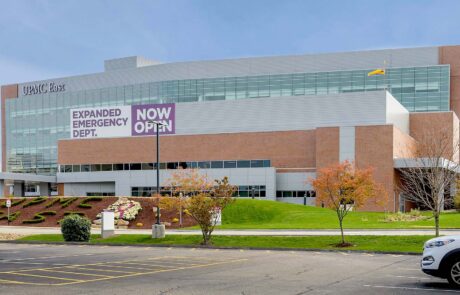UPMC East—Multiple Projects
Allen + Shariff led the MEP design services for the University of Pittsburgh Medical Center’s East addition. The project, which totaled 33,000 square feet and included 11,000 square feet of emergency and support space for the fit out of a nuclear medicine and operating room, included a new 28,000 CFM custom AHU and waste water decontamination storage tank. In addition, four new operating rooms were built with 20,000 CFM custom AHU, along with a pathology lab study and a clean and soiled linen renovation.
Project Details
Client: University of Pittsburgh Medical Center
Square Footage: 33,000
Services: MEP Engineering

