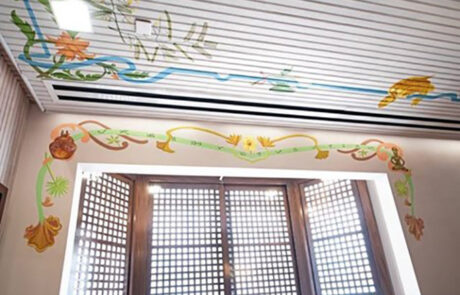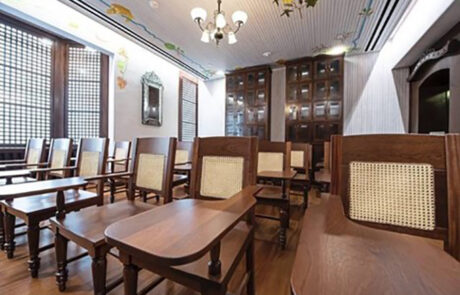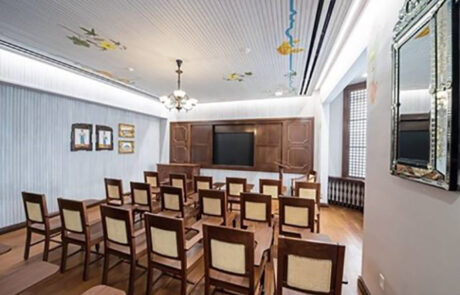University of Pittsburgh Philippine Nationality Room
Allen + Shariff provided ME/FP engineering design services for this renovation of the University of Pittsburgh Philippine Nationality Room, which required modern day upgrades to a 19th century space.
For the HVAC renovation, new copper fin tube radiators were designed with a vintage style custom enclosure matching the 1890’s Philippine decor. For the air conditioning, linear supply air diffusers were used to blend into the wood slatted ceiling. In an effort to control air volumes, special remote-controlled volume dampers were fitted into the ductwork mounted above the in-accessible ceiling. Linear return air grilles were also fitted into a lighting cove, so the grilles would not be visible. Finally, a custom fabricated access panel that blended into the slotted wood ceiling was added for access to the above ceiling VAV supply air box.
For the fire protection, the original fire protection sprinklers were changed out and replaced with new concealed sprinklers with square cover plates. The square cover plates blend in with the linear lines of the slotted wood ceiling.
For the electrical, general room lighting was needed, but was not available in the original space, so we developed a light cove to conceal the general room lighting. In addition, special custom-made chandeliers that appear to be candle lit were mounted at the ceiling elevation. When the room was not in use, the chandeliers provide the ambiance of old-world Philippines. In order to provide the new world computer projection and audio/visual controls, a custom-made cabinet was installed to conceal these items and give the appearance of a vintage chest of drawers.
Project Details
Client: WTW Architects
Square Footage: 400
Services: MEP Engineering



