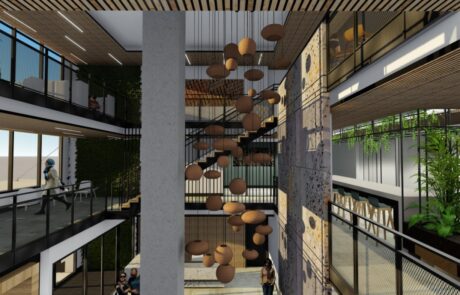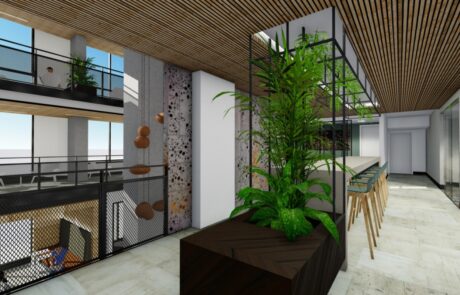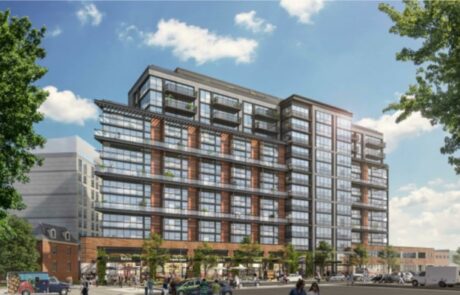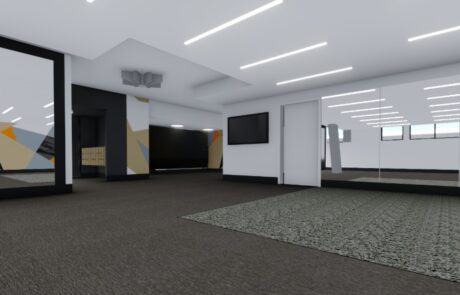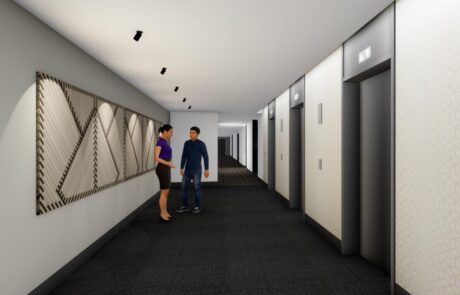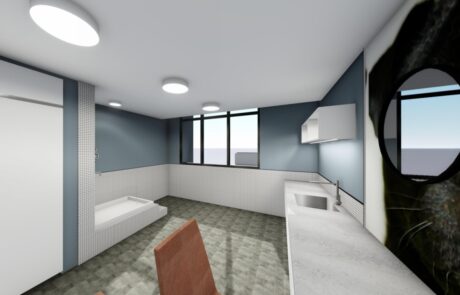Union Markets Apartments
Allen + Shariff provided mechanical, plumbing and fire protection (MP/FP) systems engineering design services for 440 Penn, a 431,400 SF, 13 story, mixed use apartment building. The apartments sit over three levels of below grade parking, with retail on the 1st floor next to DC’s Union Market. The building consists of residential amenity areas on the 2nd and Penthouse floors including a fitness center, two rooftop courtyards, green roof, pool, outdoor grilling stations, indoor kitchen area, party room, lounge, and game area.
Mechanical systems include air-cooled variable refrigerant flow (VRF) fan coil units that serve the residential units and amenity areas. Dedicated outside air systems (DOAS) provide mechanical ventilation to the units and amenity spaces. A central plant consisting of cooling tower, heat exchanger, condensing hot water boilers, and pumps serve a condenser water loop for future retail build-out. Bipolar ionization technology is applied at the fan coil units for COVID mitigation. Life safety stair pressurization systems are included.
The plumbing systems include a triplex booster pump for domestic water, a central gas-fired domestic water heating plant, a Sovent drainage waste and vent piping, grease and oil/sand interceptors, and a green roof storm drainage system.
Fire suppression includes wet-pipe and dry-pipe systems, automatic wet standpipes, and fire and jockey pumps.
The project is seeking LEED GOLD Certification.
Project Details
Client: Eric Colbert & Associates
Square Footage: 431,400
Services: MEP Engineering

