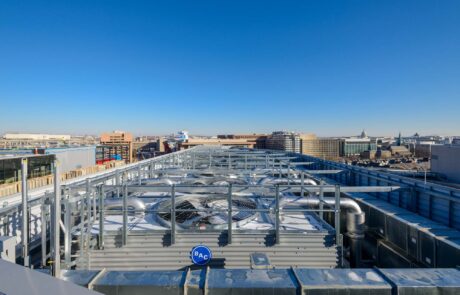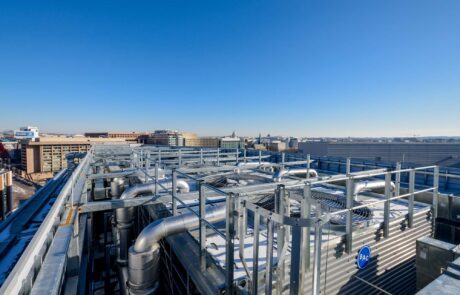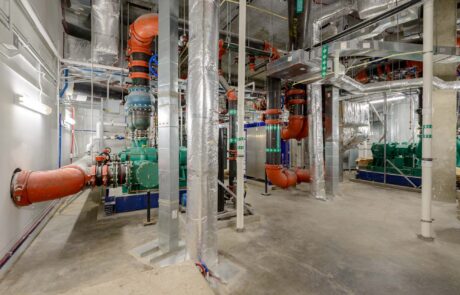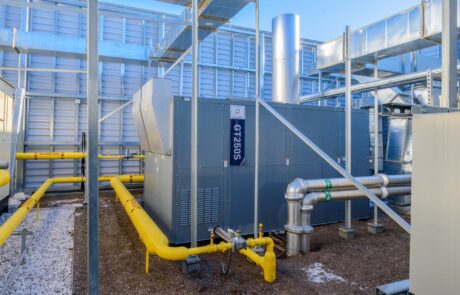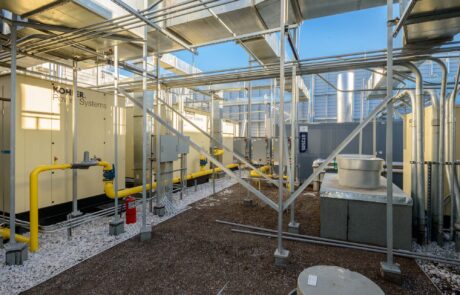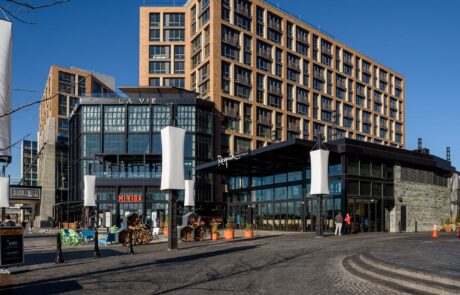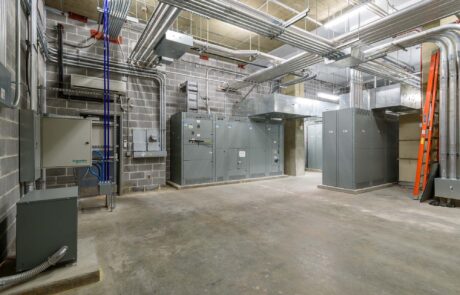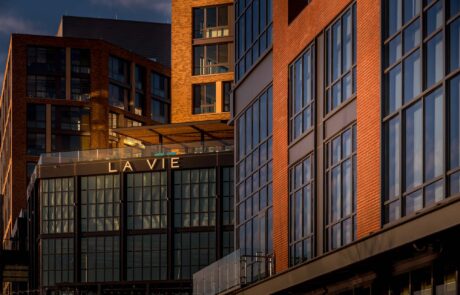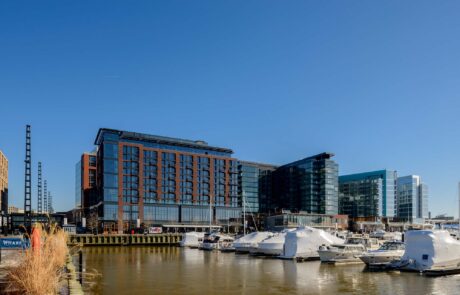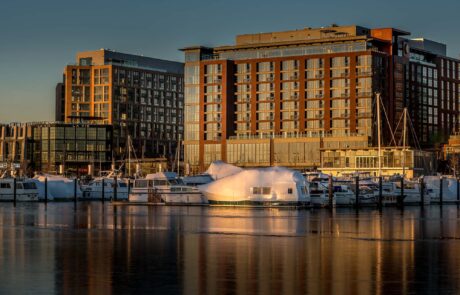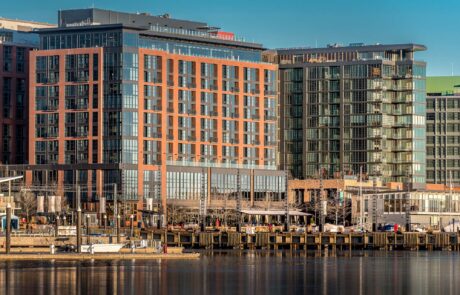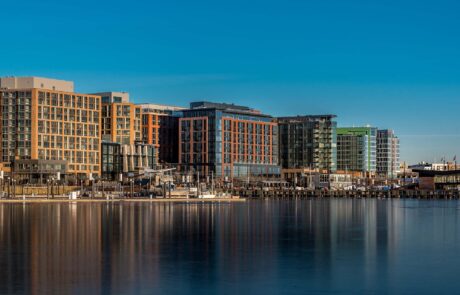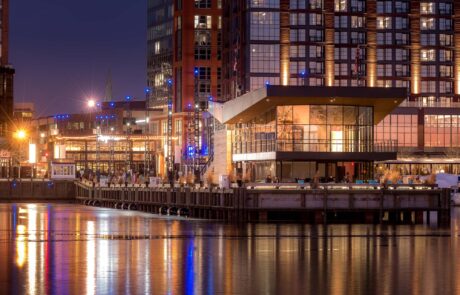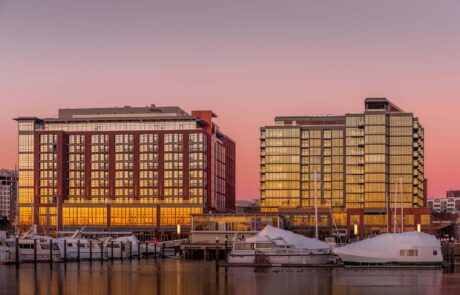The Wharf
The Potomac waterfront in the southwest quadrant of the nation’s capital was once a symbol of urban renewal’s high hopes, and then of its crushing failure. Since then, it has undergone a significant redevelopment that has revived the little-used mile-long stretch along the Washington Channel into a vibrant, mixed-use community now known as The Wharf.
Allen + Shariff worked with Ark/JCM and Helix and developer PN Hoffman on this mixed use design-build project. The $2 billion project was split between design teams in our Columbia, Salisbury and Pittsburgh offices. Each building pursued LEED Silver or Gold Certification.
The 3.2 million square foot project consisted of new residential, office, retail, hotel, cultural, and public uses, including a yacht club, parks, cultural centers, promenades, waterfront piers, and docks. 501 apartments were built totaling approximately 411,000 square feet, with 47,000 square feet of retail space. The Wharf Hall, a 102,000 square foot concert hall, was also designed and built. Below grade parking was also added, which included 503,000 square feet of garage space.
The Capital Yacht Club consisted of a two-story building totaling approximately 8,000 square feet of space, with a 2nd floor bar/restaurant space and 98 marina slips. The Capital Yacht Club achieved LEED Silver Certification.
Mechanical systems included condenser water, chilled water with central station air handlers and VAV boxes, and also included a CoGen plant to provide emergency power.
Project Details
Client: JCM Associates, Helix Electrical, BBGM, & Smith Group
Square Footage: 2,225,000
Services: MEP Engineering

