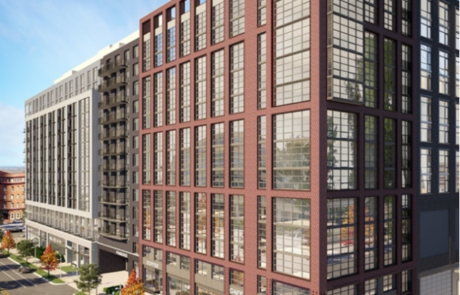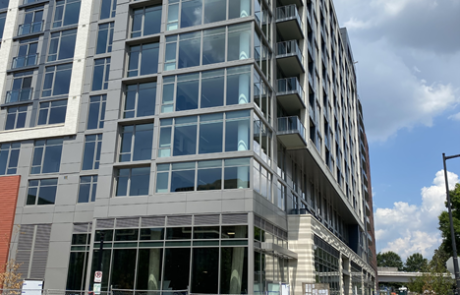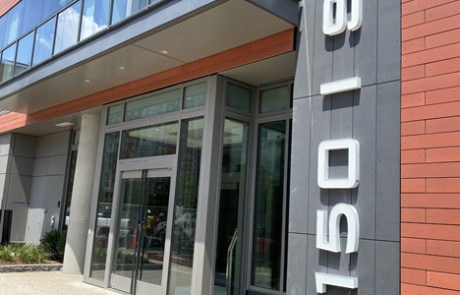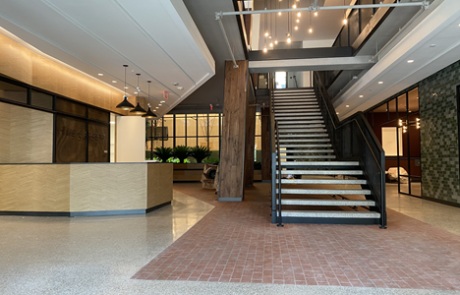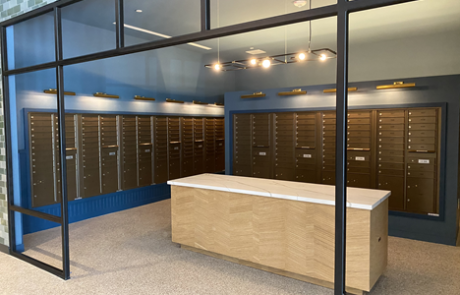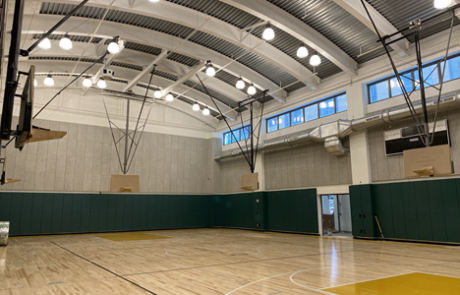Fountain Green Apartments
Allen + Shariff provided MEP engineering design services for a 384,000 GSF, 13-story concrete multi-family mixed-use new construction project consisting of 375 units.
The project included 14,600 SF of retail space, 128,800 SF of below grade parking, loading docks, and extensive amenity areas totaling approximately 23,000 SF. Amenity areas on the first floor include a basketball court, 2-story atrium, mailroom, lounge, theater, and business center. Amenities on upper floors include a meeting room, fitness center, and clubroom.
HVAC systems include variable refrigerant flow (VRF) and dedicated outside air systems (DOAS) and building management system (BMS). Electric systems include high efficacy lighting, programmable lighting control systems, and a roof mounted gas-fired emergency generator.
Plumbing systems include a triplex booster pump, electric water heaters in all units, and low flow plumbing fixtures. Fire suppression includes fire and jockey pumps, dry and wet-pipe fire suppression systems, and automatic standpipes.
Construction is complete; this project is seeking LEED Silver certification.
Project Details
Client: SK + I
Square Footage: 384,000
Services: MEP Engineering

