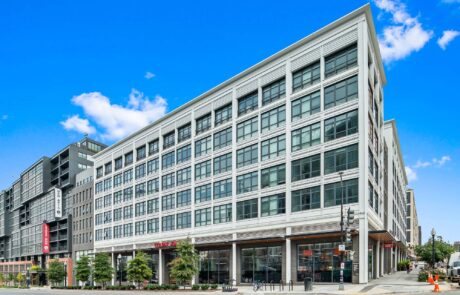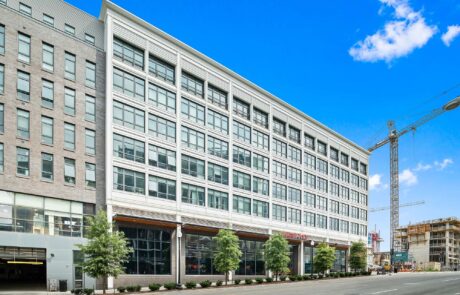The Edison
Allen + Shariff provided MEP engineering design services for The Edison, a five-story stick frame building over a concrete podium located in Washington, DC. The project consisted of 182,000 square feet of multi-family mixed-use with 188 apartments, 2 1/2 levels of garage space, 27,000 square feet of retail space, a lobby/lounge, community room and a 2,000 square foot second floor amenity space. The project was designed to obtain LEED Silver certification.
Project Details
Client: SK+I
Square Footage: 211,000
Services: MEP Engineering


