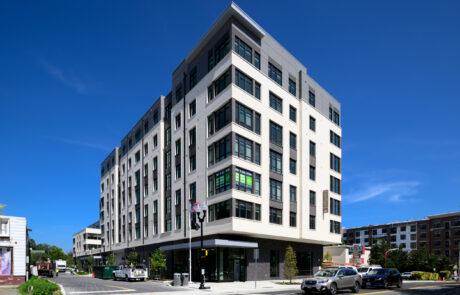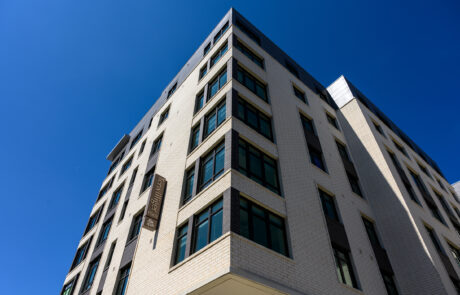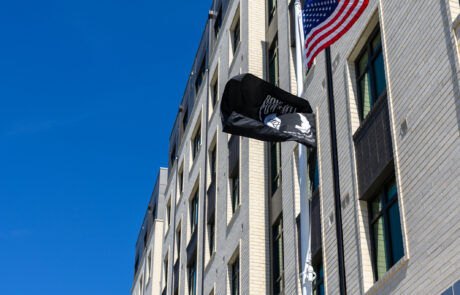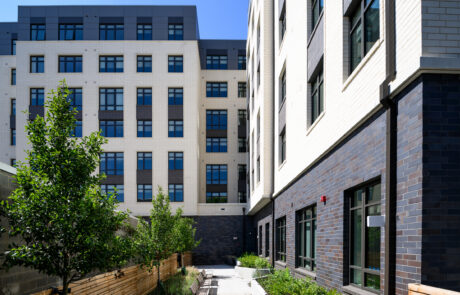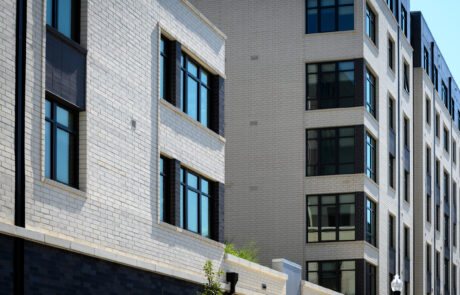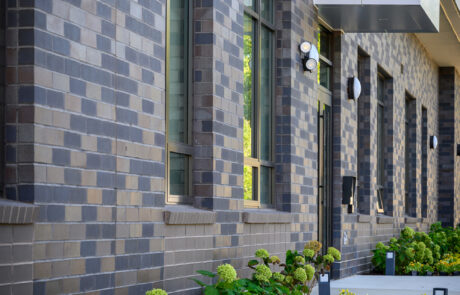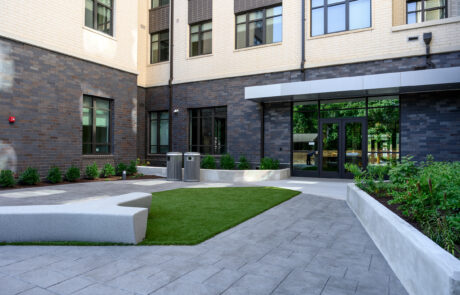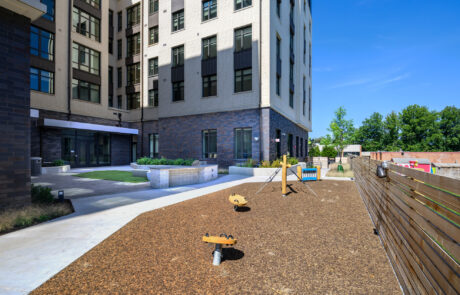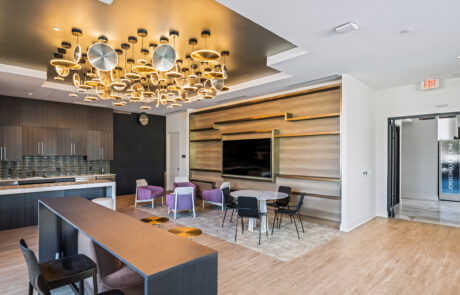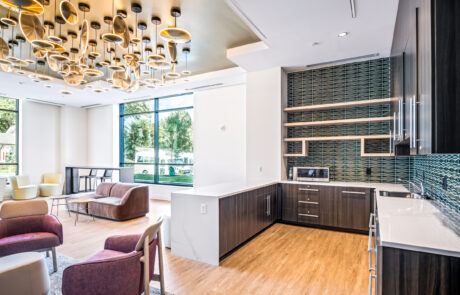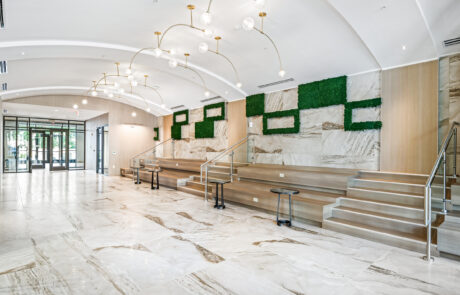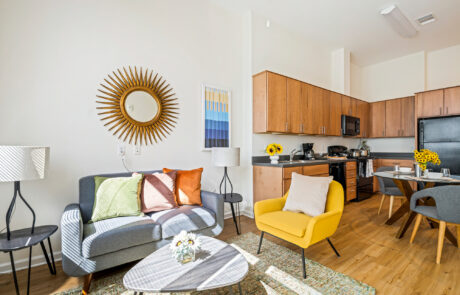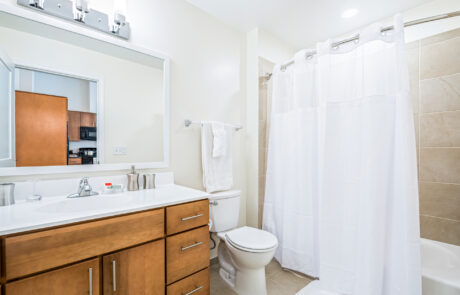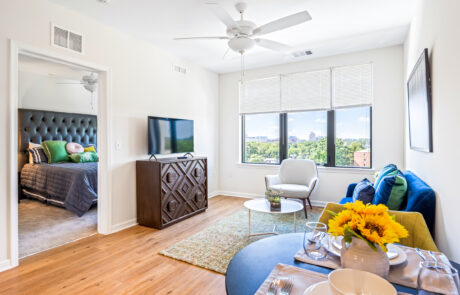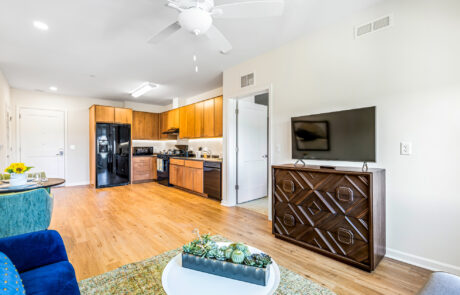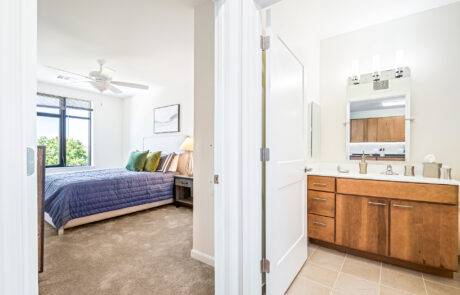Terwilliger Place – Arlington Partnership for Affordable Housing
Allen + Shariff provided mechanical, electrical, plumbing, and technology (MEP/T) engineering design services and energy modeling for the development of a new multi-family/mixed-use building in Arlington County, Virginia for Arlington Partnership for Affordable Housing (APAH).
This Virginia Housing (VHDA) financed, affordable housing project consists of a 226,860 SF, seven-story apartment building with 160 units, one underground parking level, loading dock, central laundry, ground floor amenity spaces, and a 6,115 SF condo shell space which will serve as the home for American Legion Post 139. The project is wood frame construction on top of concrete podium. The project will be EarthCraft certified.
Mechanical systems include dedicated outside air systems (DOAS) for mechanical ventilation, 16 SEER air-cooled split systems, and garage ventilation/exhaust system.
Electrical includes high efficacy lighting and controls, street lighting design for North Kansas Street, and an emergency generator.
Plumbing includes a domestic water booster pump, low flow plumbing fixtures, and storm water management systems. Fire protection includes a fire pump, standpipes, wet and dry-pipe fire suppression, and fire alarm system.
Project Details
Client: Davis Carter Scott
Square Footage: 226,860
Services: MEP Engineering

