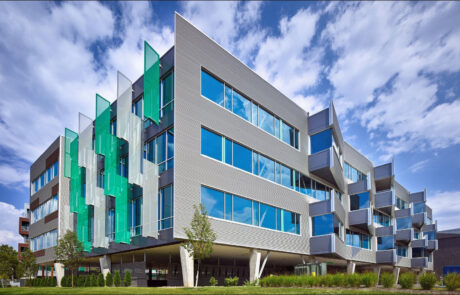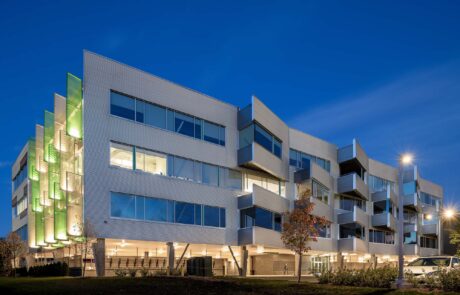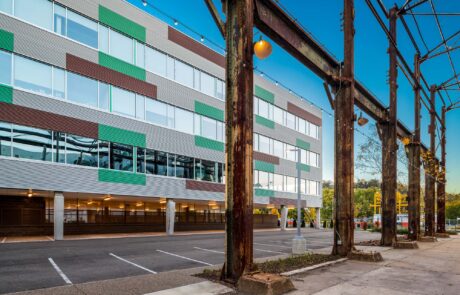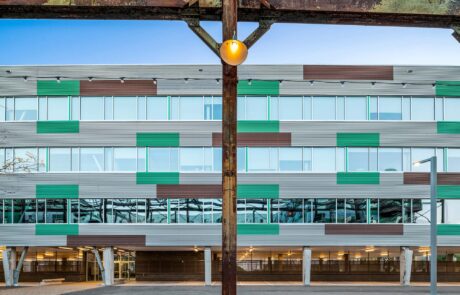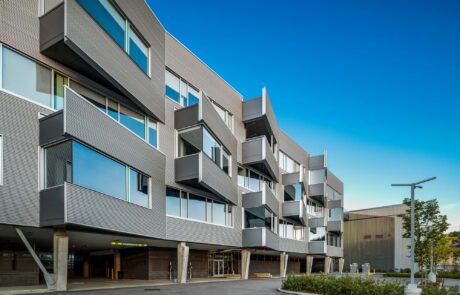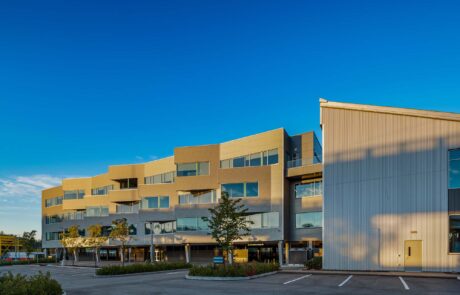TechMill 41
TechMill 41 stands as a beacon along the river in the popular Lawrenceville neighborhood of Pittsburgh. Allen + Shariff had the pleasure to provide mechanical, electrical, plumbing, and fire protection engineering design services for the 73,500 square foot office building looking to attract major tech companies to the Pittsburgh region. The site is a former brownfield, adjacent to the 40th Street Bridge and Allegheny River.
The HVAC needs of the building are satisfied by a series of three packaged roof top units and VAVs on individual floors. The building is fully sprinklered and was fit-out with plumbing design for the core restrooms for immediate tenant occupancy.
The electrical system is a robust 2000A at 480V, which is divided among the tenant floors. Two separately metered 480V tenant services are located on each floor along with a step-down transformer and a 208V panel. This arrangement allows the owner flexibility in leasing and allows an increased power consumption for the tenant.
Tenant features also include outdoor spaces, under-building parking, and the adjacent Bay 41. Bay 41 is the skeletal remains of a crane bay housed in the former industrial facility. With MEP design by Allen + Shariff, the outdoor space provides community connectivity and gathering space. Drawing from the same industrial roots as Bay 41, the adjacent 7,500 square foot former machine shop was converted by the same project team into highly unique office/lab space on two floors totaling 13,500 square feet.
Total Construction Cost = $10 million
Total MEP Cost = $3.5 million
2020 AIA Pittsburgh Architecture – Large Category Award.
Project Details
Client: Rothschild Doyno Collaborative
Square Footage: 73,500
Services: MEP Engineering

