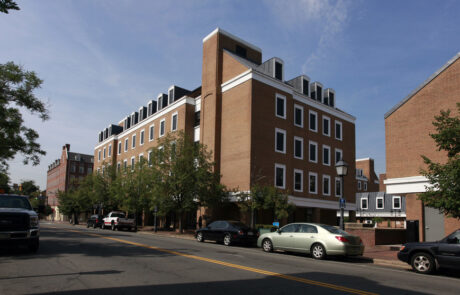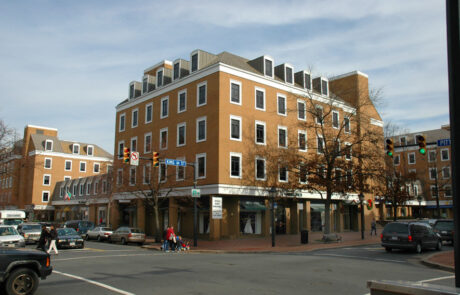Tavern Square Second Floor Renovation
Allen + Shariff provided MEP engineering design services for a 41,902 SF office renovation project located Alexandria VA. MEP design included renovation of a substantial portion of the 2nd floor at the Tavern Square building.
Feature of the MEP design included downsizing an existing LAN room and providing an additional LAN room on the opposite side of the floor plan. Air cooled CRAC units were provided for both new spaces that were backup by an existing generator.
Mostly open office layout with all new air devices, lighting, power and data to support workstations. Two training rooms were provided along with 8 conference rooms and 2 team rooms.
The existing base building VAV systems was modified to accommodate the new layout. Exhaust fans were provided for ventilation in numerous IT closets throughout the floor plan.
Plumbing design consisted of providing 2 new shower rooms, two pantries and a mother’s rooms with kitchen sink.
Project Details
Client: Avison Young
Square Footage: 41,900
Services: MEP Engineering


