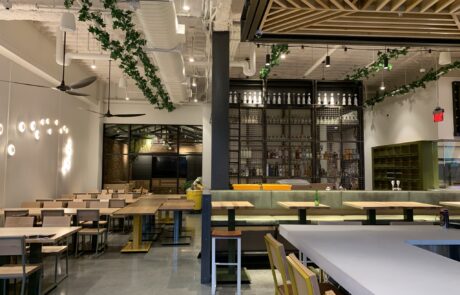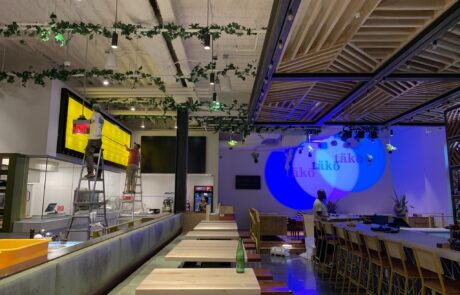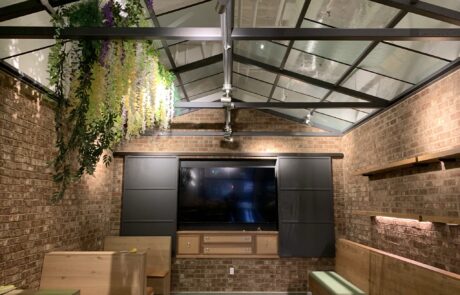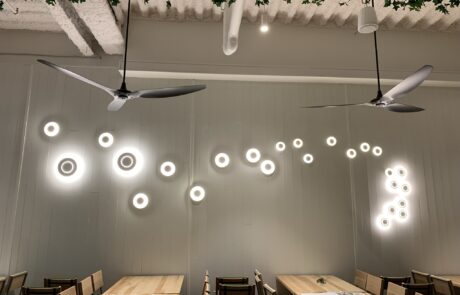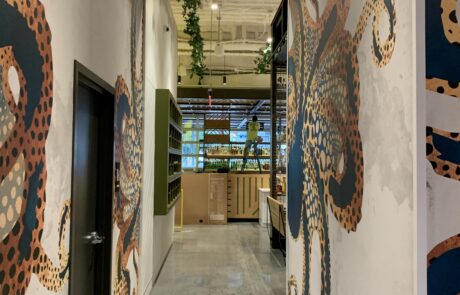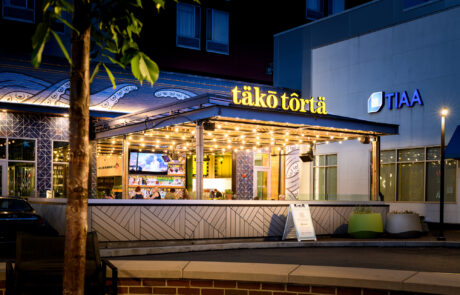Tako
Allen + Shariff provided MEP/FP engineering design services for a 5,000 square foot restaurant and bar for Tako at Bakery Square.
The HVAC system is broken up into two separate zones for controllability. The front of house space is served by 15-ton electric DX/ natural gas heating. The main open air dining space is equipped with its own rooftop unit and features oval ductwork with duct mounted supply grilles. The back of house spaces and kitchen are served by a dedicated rooftop unit. The kitchen features an indoor make up air unit providing make up air directly to the front of the hood. All hood exhaust is routed through a pollution control unit prior to being discharged to the rear of the building.
The electrical systems utilize (2) 400A, 208/120V services. LED lighting and digital networked lighting controls are provided throughout the space to meet energy consumption allowances set by the International Energy Code. Egress lighting is powered by a lighting inverter.
The plumbing systems included service to kitchen equipment and providing new rest rooms. Services were also provided for an outdoor bar/seating area. The existing sprinkler system was revised, and a dry sprinkler system was designed to protect the exterior bar/seating area.
Project Details
Client: Strada Architecture
Square Footage: 5,000
Services: MEP Engineering

