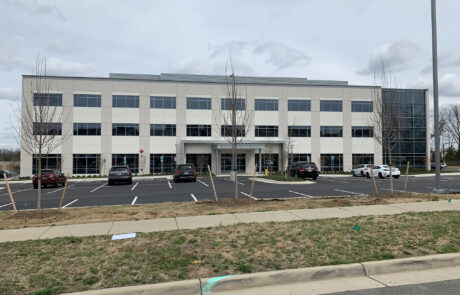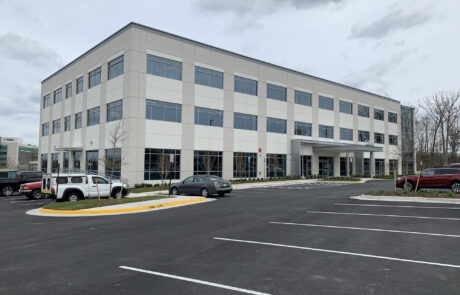Stone Ridge Medical Office Building
Allen + Shariff provided MEP engineering design and construction phase services to a 3-story tilt up concrete structure, 67,000 SF, state of the art medical office center located across from the new HCA Stone Springs Hospital at Route 50 and Stone Springs Boulevard in Dulles, Virginia. The medical office building features a dedicated specimen room and ample surface parking.
The HVAC system will consist of two rooftop mechanical units serving a fan powered VAV system with multiple boxes on each floor. The main lobby is served by the same rooftop VAV system with ceiling hung electric heaters in the vestibules and service corridor entrances. 2’0” x 3’0” duct chases are provided on each side of the core for future tenant large exhaust requirements.
System allows for independent operation of the air handling unit on each floor. Typical office area HVAC system will be sized for approximately 1 ton per 450 usf per ton and are designed to accommodate an average of 17 watts per usf of power, 1 watts per usf of lighting and 1 person per 150 usf. Supplemental HVAC systems can be accommodated for tenant flexibility.
Medium pressure loop trunk line to base building VAV boxes will be installed as part of the base building. Five (5) perimeter VAV boxes per floor will be installed as part of the base building. Interior VAV boxes, VAV discharge ducts, diffusers and flex duct will be part of the tenant’s improvement allowance. Heaters shall be provided in stair towers
A 2000 A, 277/480 volt, 3-phase electrical service, and floor wide distribution serve the base building and future tenants. The electrical service will provide 2000-amp Main service at 277/480 volt 3-phase power. Electrical system sized and designed to accommodate future medical tenants.
Landlord will provide space holders in the second and the third-floor electric rooms for future 480V, 208V, and 45KVA wall/ceiling mount transformers to serve up to 6 tenants per floor. The 2nd and 3rd floors each have a 600A at 480V distribution panels to feed new future tenant 480V panels. A new breaker at 480V, and amperage size per tenant’s request in each distribution panels will be required. The horizontal distribution of electrical service within the Premises for lighting and power shall be above the hung ceiling and shall be part of the Tenant Work.
“Wet Columns” (6 per floor) contain cold water, sewer, and a small exhaust duct for future tenant toilets.
Life safety loads are covered by a 100 KW diesel generator on grade.
Project Details
Client: DVA Architects
Square Footage: 67,000
Services: MEP Engineering


