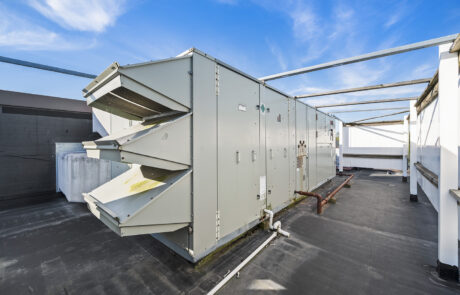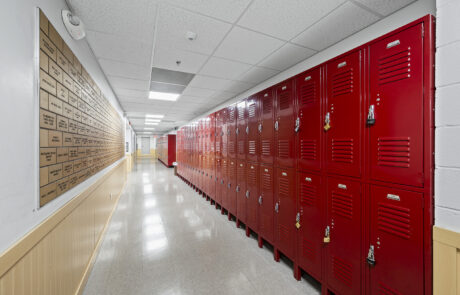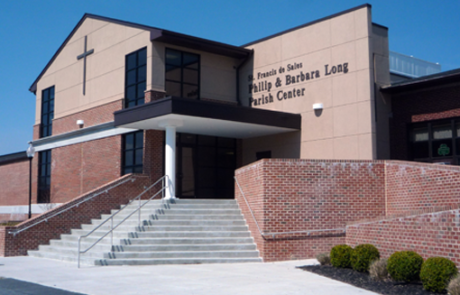St. Francis DeSales School
Allen + Shariff provided MEP engineering design services for the fit-out of this existing building, which serves as an educational space for Pre-k thru 8th grade. The 9,000 square foot space, which included a two-story masonry and steel structure, consisted of classrooms, offices, and a library.
The mechanical design included a new HVAC system consisting of a high-efficiency variable refrigerant flow heat pump system with heat recovery. Ventilation was provided thru a single roof top unit which pushed fresh air to building occupants, and plumbing design was integrated into the existing systems to provide services to the new classrooms and restrooms.
Plumbing fixtures were selected based on water efficient design, and modifications were made to the existing fire alarm and fire suppression systems to match new floor plan layout with minimal impact to existing systems.
The lighting design incorporated energy efficient LED architectural troffers in the offices and classrooms, T8 acrylic lensed troffers in corridors and storage areas, and compact fluorescent downlights throughout for accent lighting. Automatic time and occupancy controlled sensors were also added throughout to provide further energy savings.
Project Details
Client: St. Francis DeSales Catholic Church
Square Footage: 9,000
Services: MEP Engineering





