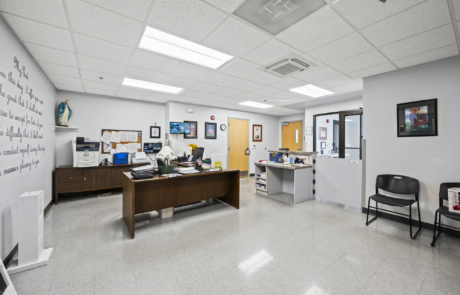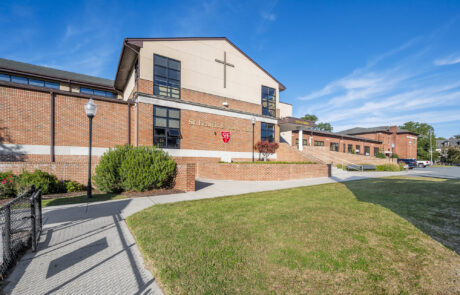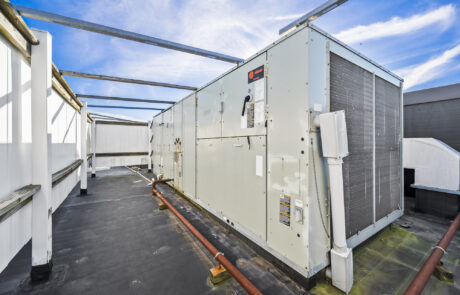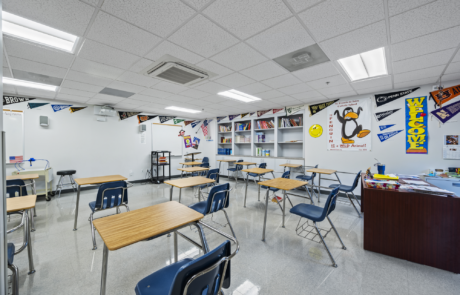St. Francis de Sales School – HVAC Replacement
Allen + Shariff provided mechanical and electrical design services for the $700,000 HVAC improvements to St. Francis de Sales Catholic School located in Salisbury, MD. St. Francis de Sales Catholic School opened in 1950 and includes Pre-K3 to eighth grade programs. The existing school building is 3 stories tall and approximately 28,400 square feet. The school serves students from the three local counties of the eastern shore of Maryland and is accredited by the Middle States Association.
The new HVAC system consists of a Variable Refrigerant Flow (VRF) air cooled heat pump system with heat recovery units that allow for simultaneous heating and cooling. VRF systems are extremely energy efficient, allow for superior zoning capability, reduces the amount of ductwork required by utilizing ductless indoor units, and requires no electric resistance back up heaters. Outside air for ventilation was provided by a dedicated outdoor air unit (DOAS). The DOAS unit includes an energy recovery wheel that allows the outdoor air to be pretreated by the building exhaust air. Completely tempered outdoor air is delivered directly to each space from the DOAS unit. A central temperature control system was provided.
The electrical design consisted of providing, and limited to, electrical support of new equipment. New 3-phase branch circuits for exterior heat pumps, ranging from 60 to 80 amps, and new 3-phase 200-amp branch circuit for a DOAS unit were the largest branch circuits designed. Smaller 20-amp branch circuits were designed to support a dedicated split system, branch selectors, air handlers and unit heaters. Lastly, 120-volt circuits were included for receptacles required by the NEC.
Project Details
Client: St Francis DeSales Catholic Church
Square Footage: 28,400
Services: MEP Engineering




