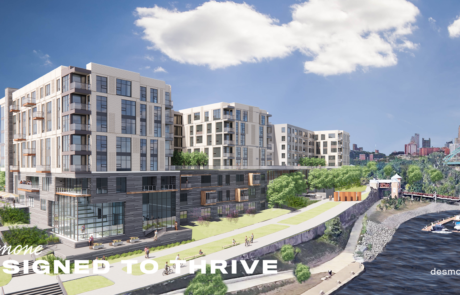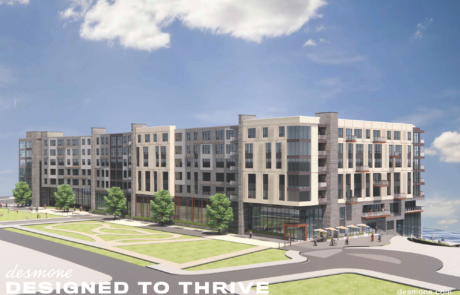SouthSide Works Riverfront Apartments
Allen + Shariff is providing MEP/FP engineering design services for a new 350,000 square foot, 7-story building that has 246, luxury Class-A residential apartment units. This building will be constructed on approximately 1.9 acres of vacant land.The project has an integral 2-story garage and an interior electrical vault.
Each apartment is equipped with their own ducted split DX system. Five large dedicated outdoor air units (DOAS) provide ventilation and pressurization to the building. All amenities spaces are also equipped with individual split DX systems and are ventilated from the DOAS units. Due to the high-rise classification of the building, each stairwell and elevator is equipped with a pressurization system for life safety. The large, ample open air parking garage features a heated plenum for occupants located in apartments directly above.
The electrical systems for each building utilize two 208V distribution switchboards. The 4000A distribution switchboard serves the garage, pool area and roof deck amenities, common house loads, and EV charging stations. Meanwhile, 3000A and 4000A switchboards feed two separate busducts that run through the building. These busducts serve meter stacks on each floor which ultimately serve the unit load centers. The fire pump, life safety, and emergency standby systems are backed up by a 450kw diesel generator. LED lighting and digital networked lighting controls are provided throughout the building to meet energy consumption allowances set by the International Energy Code.
Due to the height of the building, a 75hp fire pump will be required to satisfy the sprinkler and standpipe demand, as well as the dry system that will be required for the parking garage. The City of Pittsburgh was involved in coordination to ensure that the building has all the correct components and signage installed. There will be two onsite stormwater retention systems designed under the building to avoid overloading the main stormwater system in the street. While working closely with the site/civil engineer, coordination on routing the storm drains was required to make sure that only a certain square footage was able to go to each stormwater retention system. Although the building is not going to be LEED certified, low flow fixtures will be used to help save on water usage.
Project Details
Client: Desmone Architects
Square Footage: 350,000
Services: MEP Engineering


