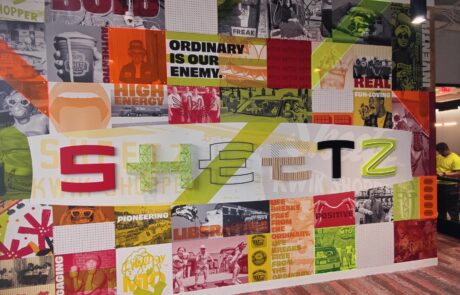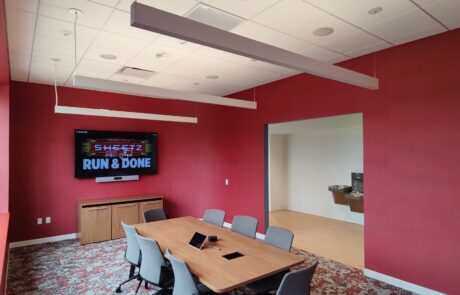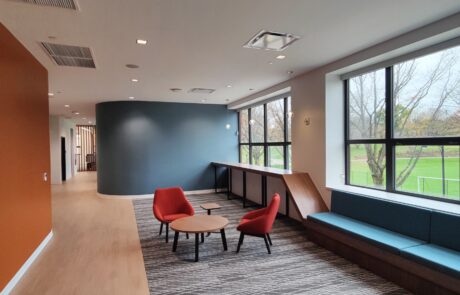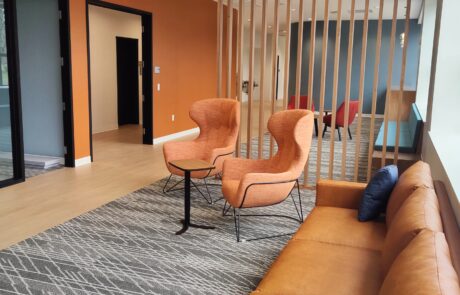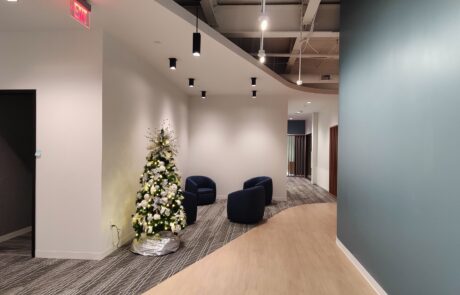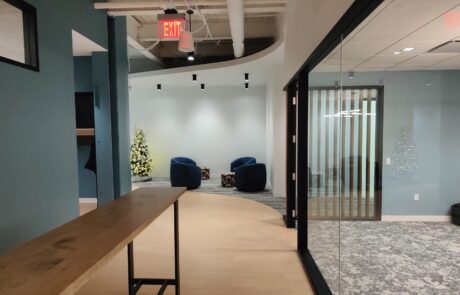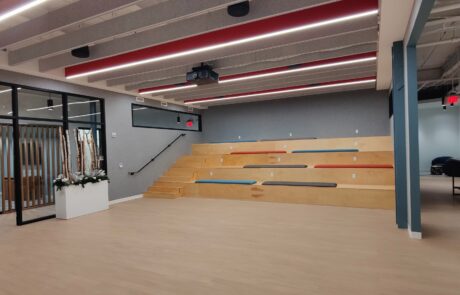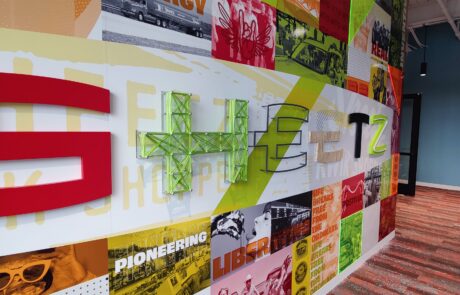Sheetz Office at Matthews Building
Allen + Shariff provided MEP/FP engineering design services for a 20,000 square foot office fit-out on the second floor of the Matthews Building.
The HVAC system consists of Variable Air Volume (VAV) boxes, split-system air cooled A/C units, and packed roof top unit.
Decorative cylinders and linear LED lighting comprised most of the lighting design. The open spaces utilized a central lighting control system with time-schedule control, while offices used localized vacancy sensors with dimming capabilities. Emergency lighting was provided through a 2000-watt battery inverter system. Power panels and distribution were existing and reused with new branch circuitry.
The project utilized the existing domestic cold water provided to the floor. New domestic cold and hot water piping was routed to each fixture. A new electric tank type water heater was installed to handle the load of the restrooms and sinks throughout the floor. A sanitary and vent system was provided to serve the plumbing fixtures and is connected into the existing sanitary system. New sprinkler layouts were designed where ceiling and walls were installed.
Project Details
Client: Strada Architecture
Square Footage: 20,000
Services: MEP Engineering

