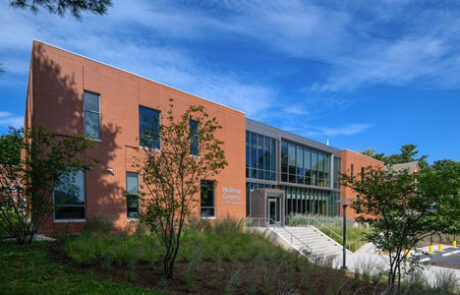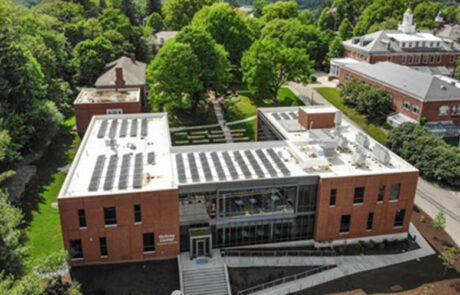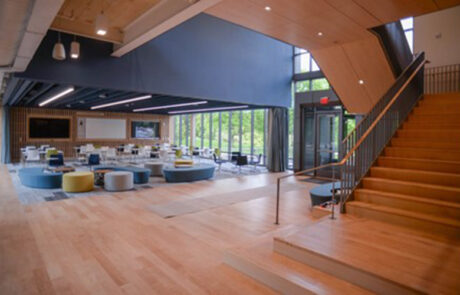Shady Side Academy McIlroy Center
Allen + Shariff provided mechanical, electrical, plumbing, and fire protection engineering design services for the Shady Side Academy McIlroy Center, a new, two-story, 22,000 square feet STEM building located on a 130-acre campus in the Fox Chapel suburb of Pittsburgh, PA. The
$11 million project included flexible classroom/lab spaces for physics, biology, and chemistry, and larger spaces for research, collaboration, and independent study. A multipurpose room/lounge was also part of the building, as well as an outdoor amphitheater for classes, lectures and events. As the new cornerstone of campus, the McIlroy Center is the first thing visitors see when they enter the property. The space will be utilized not only for instruction, but, with the new outdoor amphitheater, as a gathering space for students, faculty, and visitors both inside and out. With state-of-the art facilities, Shadyside is now able to offer a college level research experience in a private high school atmosphere. Coordination of the MEP systems was important to produce a high-tech research facility.
The HVAC systems utilized Variable Refrigerant Flow (VRF) split systems to serve each room with the condensing units located on the roof. Ventilation air is provided thru a roof mounted DOAS (Dedicated Outdoor Air System) unit. Exhaust was coordinated throughout the building to serve the many laboratory fume hoods. A snow-melt system utilizing a dedicated boiler was also designed within the inner courtyard.
The electrical system features a 1600A, 208V service to meet all required capacity demands. LED lighting and dimming control systems were integrated to reduce the energy consumption by 50% while maintaining high levels of illumination for research work. Power was provided via both floor boxes and cord reels at the ceiling to provide an extremely flexible environment for experimentation. Additionally, rooftop solar panels cover the roof to provide supplemental energy. These panels serve as a learning tool with an observation area provided on the roof as well as a user interface in the main lobby showing the current energy production.
Specialty plumbing systems were installed to provide DI water and a variety of gasses to the research labs. The plumbing systems were also coordinated to facilitate stormwater runoff to an educational rain garden feature.
The green design reduces environmental impact and serves as a science and innovation teaching tool at the same time. With a rain garden to collect runoff, solar panels as an electric power source, energy-efficient windows, water-saving plumbing, motion-sensitive lighting, the building itself is a living, observable science lesson.
With the incorporated sustainable features, the building achieved LEED Gold certification.
Total Construction Cost = $11 million
Total MEP Cost = $4.3 million
Project Details
Client: Strada Architecture LLC
Square Footage: 22,000
Services: MEP Engineering



