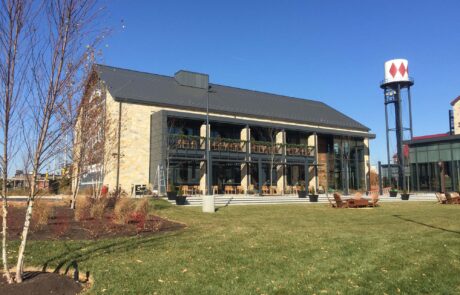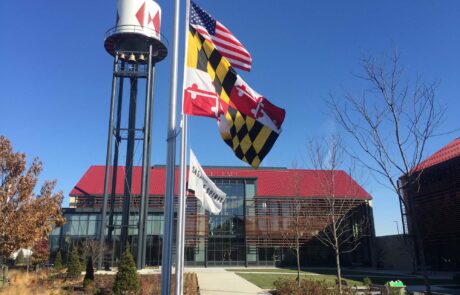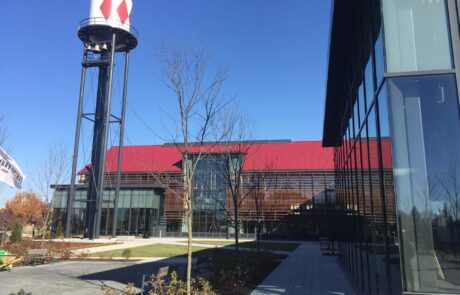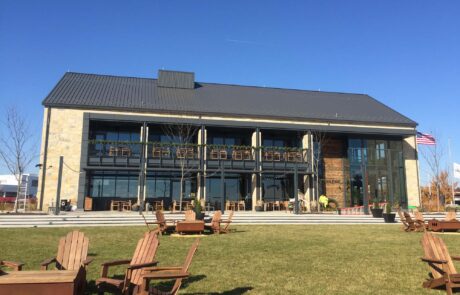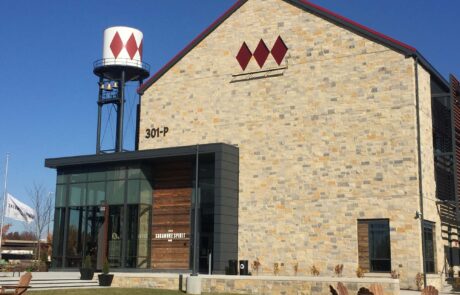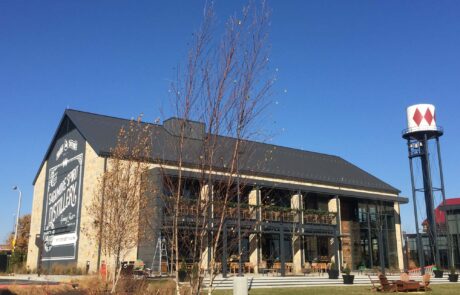Sagamore Whiskey Distillery
Allen + Shariff provided MEP engineering design & BIM services for the Sagamore Whiskey Distillery, four buildings designed to feel like a part of a waterfront park.
The project included a 27,000 square distillery building and visitor center, a 22,000 square processing plant, a 12,000 square foot restaurant (dining area, kitchen, bar and gallery and second floor event space), a 2,000 square foot support building, a stable and aging barn, all of which surrounds a green courtyard space.
The glass-fronted distillery building housed a 45-foot-tall column still and a pot still, as well as fermentation tanks, grain storage and offices. Next door, the processing building included a visitors center, a tasting room, and an outdoor patio for tasting and retail space. That building also included the distillery’s bottling, barreling and barrel-aging operations, and a 120-foot water tower which holds water from the Sagamore Farm spring.
Project Details
Client: Ayers Saint Gross Architect
Square Footage: 63,000
Services: MEP Engineering

