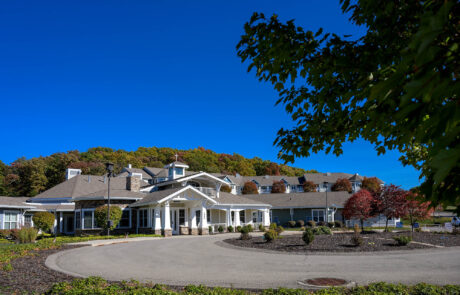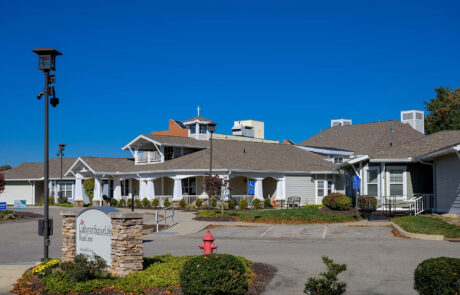RoseCrest Assisted Living
Allen + Shariff provided MEP engineering services for RoseCrest Assisted Living, a 25,000 square foot single story building with 30 private rooms. Each room includes full baths, common support spaces and a nominal commercial kitchen, and amenities include a Great Room, Family Game Room and Creative Arts Center and a Chapel.
The newest technologies were incorporated to help residents remain as independent and safe as possible. Allen + Shariff used the architectural BIM model for energy analysis and coordination purposes.
Performed HVAC calculations and designed HVAC systems. Designed kitchen ventilation and exhaust systems.
Performed site lighting ordinance review and research, site plan light level calculations and review, power distribution and lighting control design and coordination, central nurse call system design, building emergency power system design (life safety and critical equipment), and life safety design (fire alarm, exit lights, and emergency egress lighting).
Performed plumbing calculations and designed plumbing systems (sanitary, vent, water, and gas). Designed incoming fire service and dry fire protection system and piping.
Prepared written book specifications and performed construction administration services.
Project Details
Client: Stantec
Square Footage: 25,000
Services: MEP Engineering



