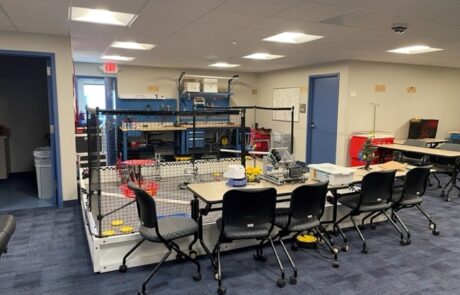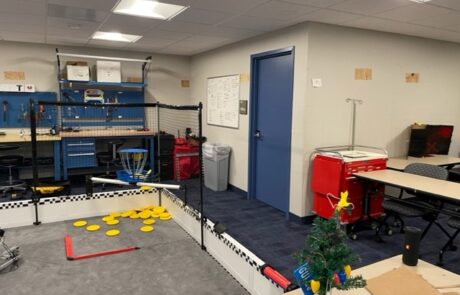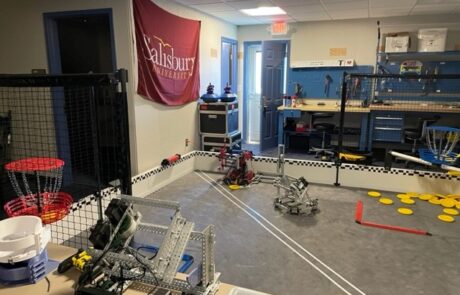Robotics Lab at Salisbury University
Allen + Shariff provided mechanical, electrical, and plumbing engineering services for this $263K renovation project. The 3,500 SF new space serves as a robotics lab for Salisbury University students.
The existing air handling unit (located in the basement) and associated split system condensing unit (on grade) were retained in their existing locations to mitigate construction costs. A new programmable thermostat was installed, to reduce energy usage based on planned occupancy. All the existing supply and return ductwork, most of which was fiberboard, needed to be replaced in its entirety due to space reconfigurations and distribution limitations. The single use restrooms were provided with independent exhaust fans controlled by the room’s occupancy sensor. Since the IT equipment load was minimal, a thermostatically controlled exhaust fan was provided for that closet. With potential concerns of 3D printing odors, a wall-switch controlled exhaust fan was installed above the printer area.
Existing domestic and sanitary systems were modified to accommodate new fixture additions and layout. Hot water is generated from an existing water heater located in the basement. Fixtures were selected by owner to be incorporated into the restroom design.
The existing services to the facility were demolished and upgraded to a single 600A, 240/120V electrical service with sub-panels to serve each space. The 1st floor was demolished and provided with new LED lighting and power distribution to serve various 3d printers, USB style receptacles, floor boxes, and other equipment. New LED lighting was provided in the existing basement. A new IT closet was added to serve the entire facility to bring the infrastructure up to Salisbury University standard specifications.
Project Details
Client: Salisbury University
Square Footage: 3,500
Services: MEP Engineering



