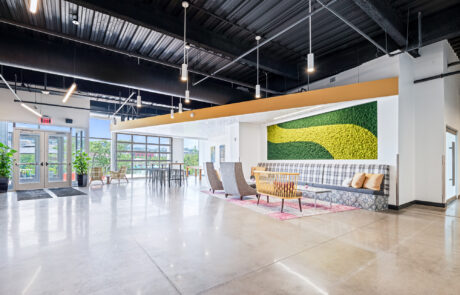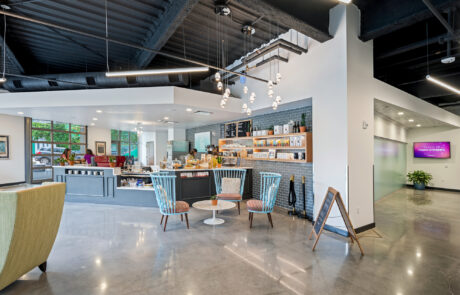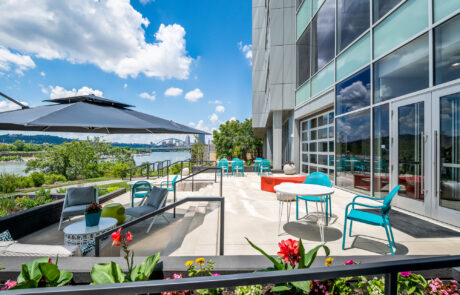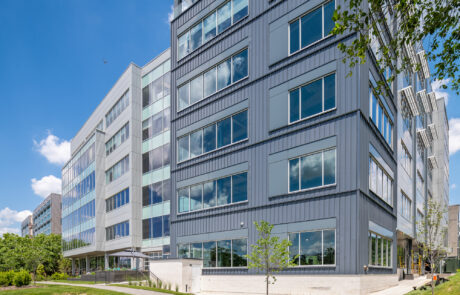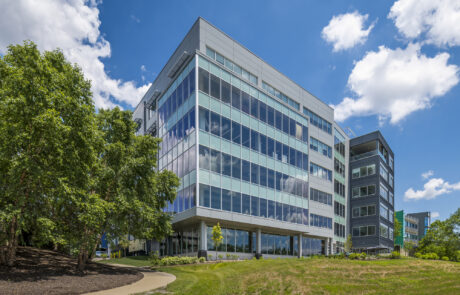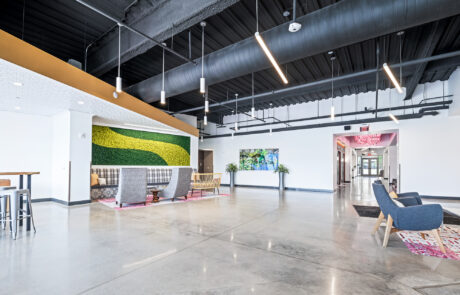Riviera Building – Hillman Laboratory
Allen + Shariff provided MEP/FP engineering design services for a 150,000 SF new building located along Second Avenue at the Pittsburgh Technology Center. Following the design and construction of this core and shell office building, the landlord made the decision to market to laboratory tenants.
Allen + Shariff provided further MEP/FP engineering services for a fit-out (13,400 SF) of the 6th floor of the Riviera Building for Hillman Cancer Center in Pittsburgh, PA. The project entailed upgrades to the existing building to allow for the introduction of laboratory space in an office tenant shell. This transformation required coordination between existing and new utilities to transform the space into a research destination. The state-of-the-art facility includes wet labs, office space, and clean room facilities for Hillman’s growing research needs. In search of a new high-end space to attract the brightest talent, Hillman chose the Riviera Building adjacent to Monongahela River to continue its groundbreaking research.
Because the base building was constructed with the capacity requirements of an office occupancy, a new utility electrical service was introduced alongside the existing service. The 4000A, 480V switchboard was programmed to handle the Hillman Center as well as future expansion. Due to the critical nature of a clean room and lab facility, the emergency system was also bolstered. A new 750 kW natural gas fired generator was designed to be mounted on the roof, feeding a 1200A emergency switchboard on the floor below. This extensive emergency system serves over 70% of the Hillman loads including a large roof mounted chiller. In anticipation of future laboratory tenants, Allen + Shariff worked with the owner to create a schematic plan for future roof mounted emergency generators to serve future tenants. New packaged roof-top units were designed by Allen + Shariff to serve the laboratory and freezer farm spaces, while existing units were expanded to serve the office areas of the fit-out. Laboratory exhaust design was coordinated with fume hoods, and individual split A/C were utilized to work within limited ceiling space. Specialty plumbing systems were installed to provide DI water and a variety of gasses to the research labs. Similar to the electrical system, the gas service required coordination with the gas utility to upgrade the existing service to a 10” gas riser that was capable of serving the Hillman, future labs, and future generators.
Project Details
Client: NEXT Architecture
Square Footage: 13,400
Services: MEP Engineering

