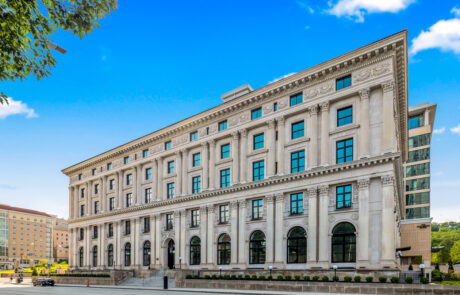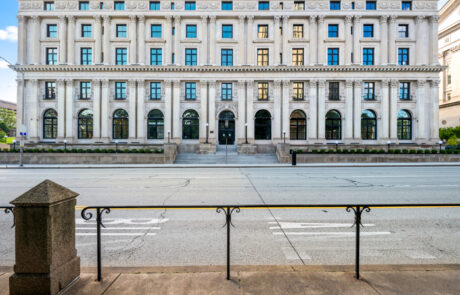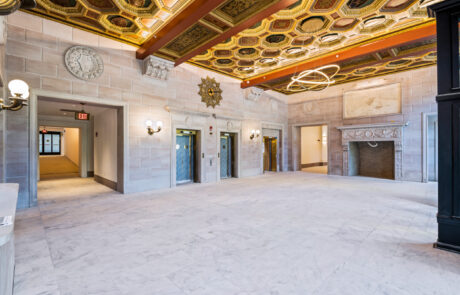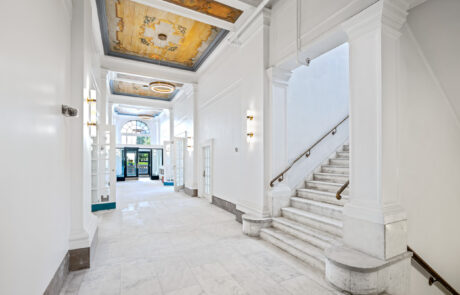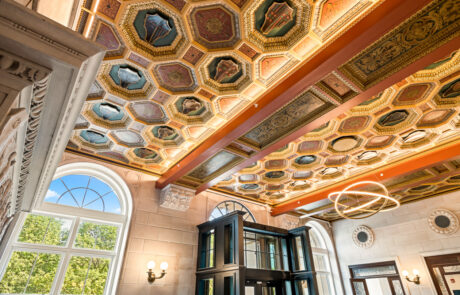Pittsburgh Athletic Association
Allen + Shariff provided MEP/FP engineering design services for a 138,585 SF renovation of this six-story historical building on Fifth Avenue. The design intent was to prepare a core and shell building that could host future office and restaurant tenants, but it also included the renovation of several historic spaces, including the main lobby and adjacent circulation spaces.
A chilled water/ hot water system provides building wide heating and cooling. Two 230-ton chillers are located on the roof and are routed in a building level mechanical room containing the two 3000 MBH hot water boilers. The four-pipe system is routed vertically throughout the building and piped to each floor level dedicated outdoor air handling system (DOAS). The building is complete with a snow melt system for easy winter maintenance. For the final tenant fit out, tenants will install their own hot water/ chilled water air handlers for maximum space flexibility.
This building was completely gutted of all electrical equipment for replacement as part of the renovation. A new 480/277-Volt, 4000-Amp switchboard was provided to serve the building, and the ‘landlord’ loads are fed directly from this switchboard. A downstream ‘tenant’ switchboard was also provided, which includes numerous metering compartments and breakers from which all future tenants will be served. Anticipating the electrical consumption of future tenants required multiple rounds of electrical calculations. The permanently installed lighting, including the interior historic spaces and façade lighting, was carefully coordinated with the architect and specialty lighting design consultant to ensure that it matched the historic aesthetic. The lighting control system needed to offer maximum flexibility in lighting zones and adjusting the intensity of each zone. Each future office floor and restaurant tenant was provided with life safety provisions for code compliance until the tenant fit-outs commence, including emergency lighting and fire alarm coverage.
There was demolition of the existing water, sanitary, and storm systems. New domestic cold water, hot water, vent, sanitary, water booster, and storm systems; roof drains and piping; natural gas system (as required for base building equipment); and fire protection system with fire pump, standpipe, and sprinklers were designed.
Project Details
Client: Strada Architecture
Square Footage: 138,585
Services: MEP Engineering

