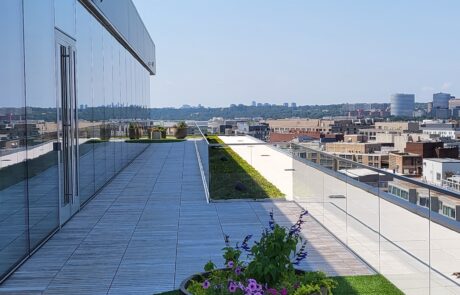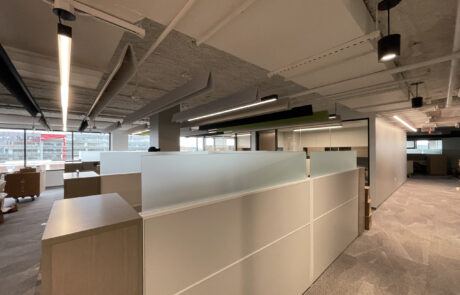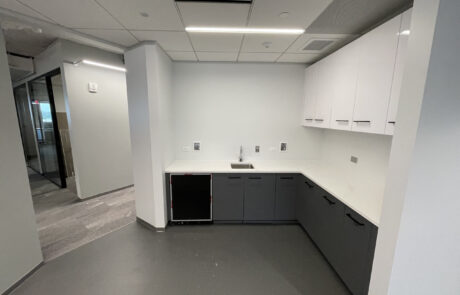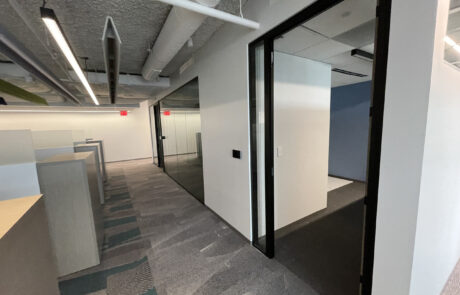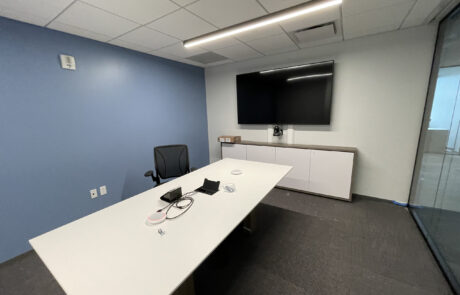PCORI Consolidated Offices & Conference Center
Allen + Shariff provided MEP engineering services for a $15M full build-out from shell conditions of 81,039 SF of Class A office space in the 13-story office building. The entire floor plate of the 10th, 11th and 12th floors, and half of the penthouse was included within the scope of work. The penthouse level houses expandable multipurpose rooms with sky fold doors to maximize the potential of the space, a large gathering / buffet area, and walk out terraces with spectacular views of the city. Due to limited heights on most of the floors, several areas were designed as exposed-to-deck to maximize daylight views to the exterior and to give the space a more open feeling. A new open stair was cut into the structure, to extend from the 10th floor up to the penthouse.
The Landlord replaced filters in the main air handling units to MERV-13, and replaced sections of the medium pressure ductwork, as required to accommodate the build-out, with added UV lights prior to any take offs. A new water-cooled air handling unit was added as part of the scope of work in support of the penthouse renovation, with MERV-13 filters and UV lights in the distribution ductwork. Ductless split systems are installed in the AV and IT rooms to handle the varied load and low ambient requirements. New VAV boxes were installed throughout the build out and zoned to provide maximum control (and installed above accessible ceilings where practical to not impact open areas), including having no more than two offices on a VAV box, per Tenant request. New ductwork in exposed to deck areas was designed as spiral with duct mounted registers.
Plumbing design consisted of existing domestic and sanitary systems that were modified to accommodate new pantry additions and private restroom layout. Hot water is generated from the central building system. Fixtures were selected by owner to be incorporated into the restroom design. Sprinkler piping was heavily modified to allow the “cloud” architectural ceiling elements and lighting.
Electrical design included reusing existing 480Y/277V, 3Ø/4W, and 208Y/120V, 3Ø/4W systems and providing new electrical panel infrastructure. New LED lighting, networked lighting controls, and systems furniture power infrastructure were provided to serve tenant requirements. LED lighting consisted of a combination of recessed, pendant, and surface mount decorative lighting in suspended acoustical ceilings, and areas open to structure. Multipurpose rooms with movable partitions were provided with Fresco lighting controls to control each space independently, or the entire space as one entity. New fire alarm was provided throughout to support the new tenant space and connected back to existing building fire alarm system.
Project Details
Client: Alliance Architecture of Maryland
Square Footage: 81,039
Services: MEP Engineering

