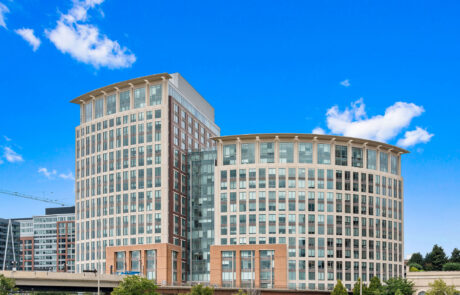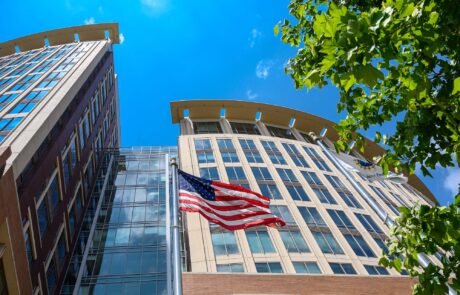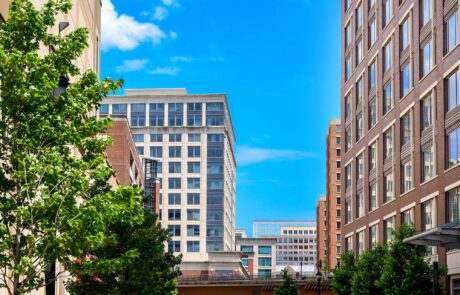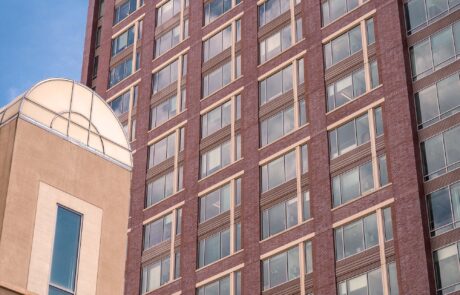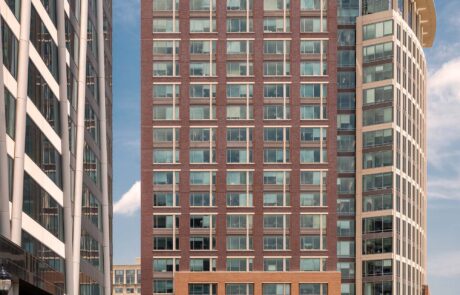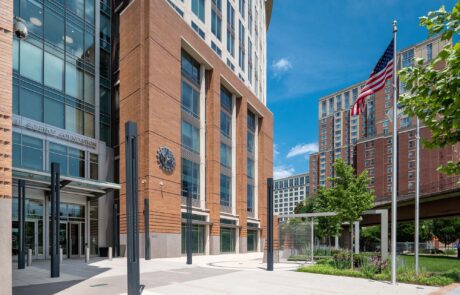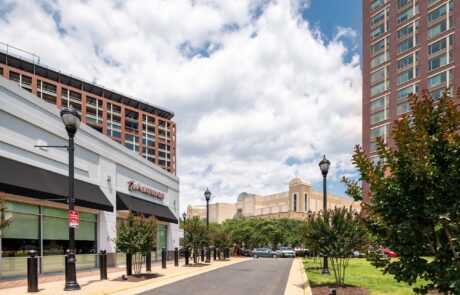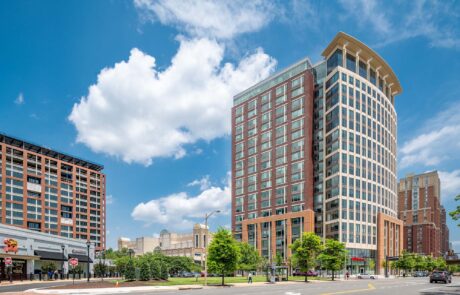National Science Foundation Headquarters
Allen + Shariff oversaw MEP/FP/FA/IT engineering consulting and design services for a fit out of the National Science Foundation Headquarters, an $82.5 million project in Alexandria, VA. The tenant space, which totals approximately 660,000 square feet, includes a minimum of one pantry per floor, one large server room, one small server room per floor and several small and large conference rooms, fitness center, data center and cafeteria.
Communications Systems (Audio Visual, Voice, Data, Television) Systems Design includes design of backbone communications cabling infrastructure between entrance facility, main equipment room, and telecommunication rooms. Also included was the design of horizontal communications cabling infrastructure between telecommunications rooms and each communications outlet indicated on the architectural drawings. Communications cabling infrastructure design included communication pathways, raceways, termination areas, detailed room layouts and dedicated communications grounding system.
The space was designed to achieve LEED Silver certification under the Commercial Interiors rating system
Project Details
Client: WDG
Square Footage: 660,000
Services: MEP Engineering

