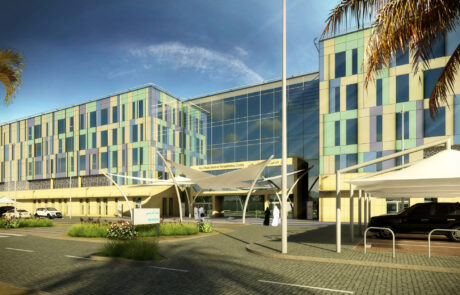Medical Rehabilitation Center—Abu Dhabi
Allen + Shariff provided project and construction management services to the Abu Dhabi Health Services Company (SEHA) for the build out of the Abu Dhabi Medical Rehabilitation Center. The design phase began in 2010, with construction completion scheduled for 2013.
The Rehabilitation Hospital renovation included 156 beds, a basement garage for up to 330 spaces, technical areas, storages, kitchen and staff changing rooms. The ground floor was reserved for medical examination, treatment and diagnostics, entrance hall, medical admissions, retail and a cafeteria for patients and visitors. The first floor included the build out of administration and a technical plant, and the second floor included six VIPs rooms and six wards dedicated to pediatrics. The third and fourth floors were designed as standard wards with 15 beds each. Sixty surface parking spaces partially covered with shading elements were also added at the entrance of the facility. And at both sides of the building, a therapy garden was added.
The facility also contains a new integrated examination, treatment and therapy concepts to ensure a fast and sustainable regaining of health, wellbeing and integration to the community.
Project Details
Client: SEHA/MUSANADA
Square Footage: 628,000
Services: Project Management

