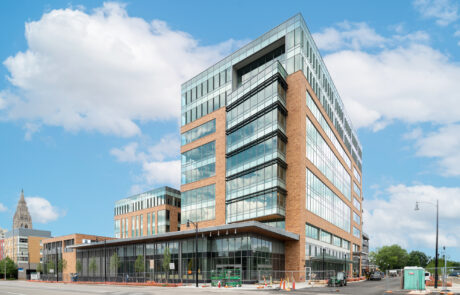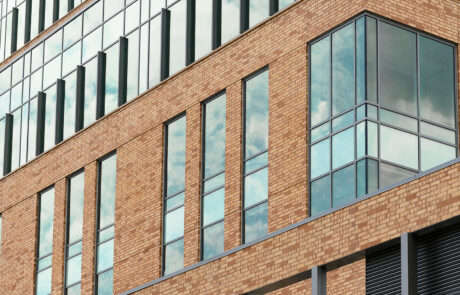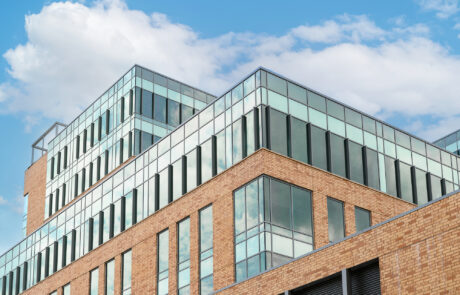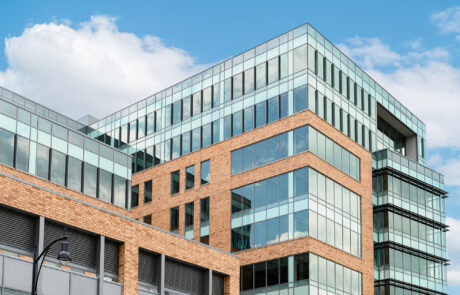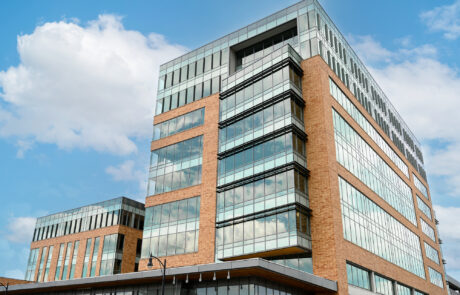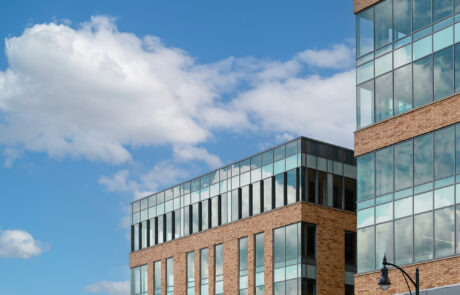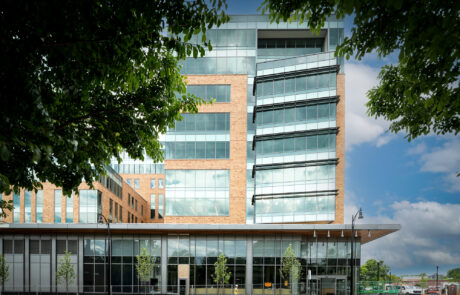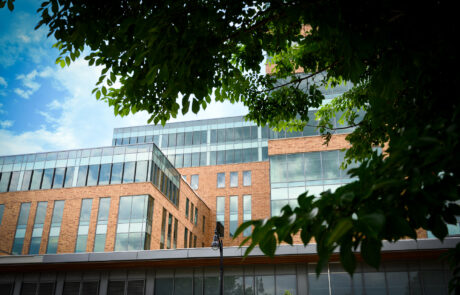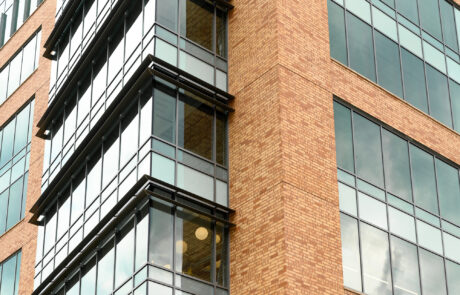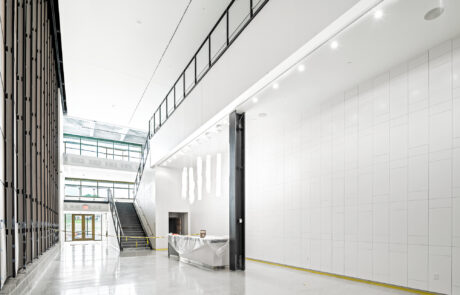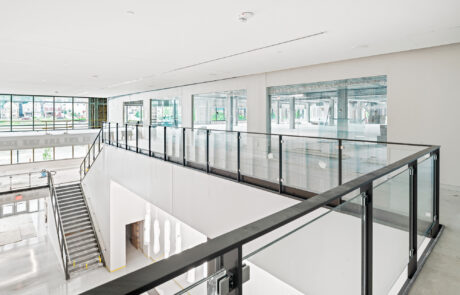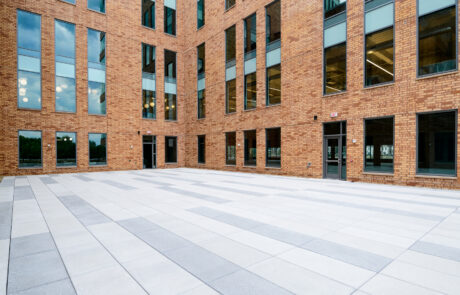Liberty East
Allen + Shariff provided MEP/FP engineering design services for 725,000 SF Core and Shell (C+S) building to serve a major grocery store and smaller retail spaces on the first level, eight more levels of office spaces above, and two levels of underground parking. The retail locations were provided with what was necessary for the spaces to be fitted out at a later date. The office spaces were prepped with services to provide a conditioned dark shell. Below the retail level was a two-story underground garage that was fully ventilated and illuminated as part of the C+S project.
The office levels were prepared with two or three HVAC units for each floor of the building. Each floor has conditioning for staffing of up to 75 square-foot per person. The office levels and lobby were prepared with conditioned outside air sources and exhaust points. The floor level equipment was as designed for VAV supply system and ceiling plenum return. All of the equipment was designed to be water-cooled with a cooling tower on the roof to remove the heat from the system. The floors were equipped with piping to serve additional water-cooled equipment such as computer room coolers or other spot cooling needs. The building was equipped with a large boiler system to provide hot water for heating and VAV-box reheat needs. The hot water is also the source of temporary heating for the unoccupied spaces of the building. Ventilation is accomplished with three roof mounted heat-recovery DOAS units. The units each serve a designated wing of the building. The exhaust air from the building for the office and restroom exhaust is used to precondition the air and save on operating utility costs. The amount of outside air and exhaust air is controlled by VAV boxes suited for that purpose on each floor and wing. Ducts to carry the airflows are in fire rates shafts adjacent to the mechanical rooms.
Allen + Shariff provided complete domestic water systems (extended supply from municipal main), domestic booster system, hot water systems for base building rest rooms, storm drains and piping, kitchen waste system, natural gas system for base building and tenant equipment, and automatic fire protection systems for parking garage and office building (including fire pump system, wet and dry sprinkler systems and standpipe).
The massive site is electrically fed via a series of 480/277V 3 phase 4 wire switchboards serving multiple loads including individual retail, grocery store, and various office floors. A large diesel generator was also designed to serve life-safety loads throughout the building and to serve standby loads critical to the operation of the grocery store.
Project Details
Client: MV+A Architects
Square Footage: 725,000
Services: MEP Engineering

