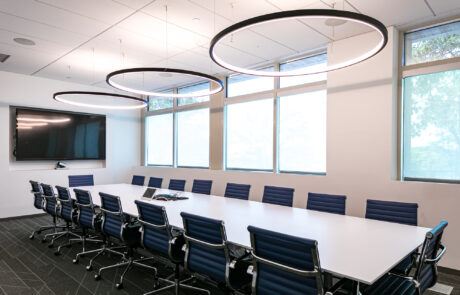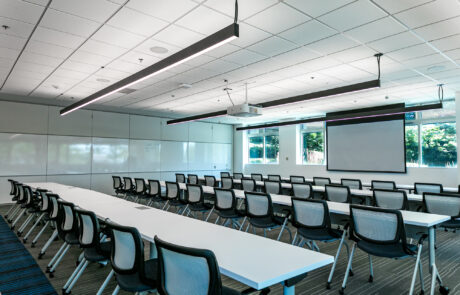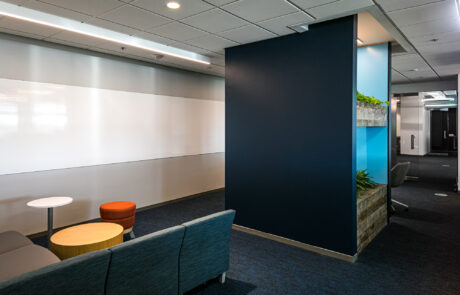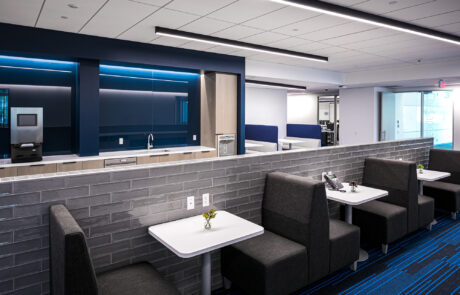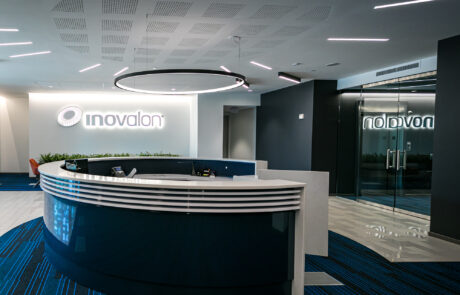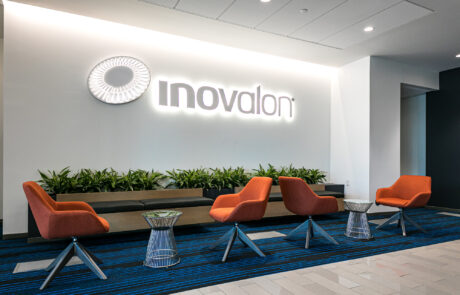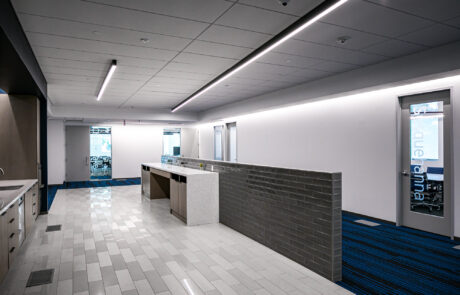Inovalon
Allen + Shariff provided MEP engineering design for the $5M (est.) renovation of a 5-story, 131,500 SF, Class A office building, where approximately 55,000 SF had various levels of work scope. The building was originally built in early 2005 with many energy efficient strategies for the time period, including light shelves at the exterior of the building, occupancy and daylight lighting control, underfloor air distribution with individual control. The building needed to remain occupied during construction, and as such, contractor phasing was imperative. A new conference center / multi-purpose space was created on the first floor with catering kitchen, a communicating stair was added between the third and fourth floors, and a large break-out space / pantry was created on the third floor.
The mechanical system consists of existing variable air volume roof top units with hot water and chilled water coils and energy recovery outside air, boilers, chiller, and cooling tower. Underfloor air distribution is provided through fan powered VAV boxes with hot water reheat coils ducted to floor registers at the perimeter and individual spiral/swirl floor registers at interior spaces and zones to provide maximum individual occupant control. Modifications and additions to the mechanical systems were included in the design as required to accommodate the new space configurations and requirements.
Plumbing design consisted of relocating core restroom fixtures to accommodate new floor plan layouts, relocating waste and vent stacks to new locations, and the addition of a break room area on the 4th floor. Due to specific nature of the central hot water system of the building, the addition of water heaters was not required; however, new re-circulation connections to existing was required to meet code.
The electrical scope of this project included, modifying existing lighting to be coordinated with new floor plans new Architect selected led lighting with low voltage controls in common areas and multipurpose rooms, convenience power to offices and furniture systems both existing and new. Low voltage systems include Fire Alarm, Voice and Data and Security access equipment. Coordination of existing under floor wiring for power to office furniture systems and under floor mechanical HVAC equipment.
Project Details
Client: Alliance Architecture of Maryland, PC
Square Footage: 55,000
Services: MEP Engineering

