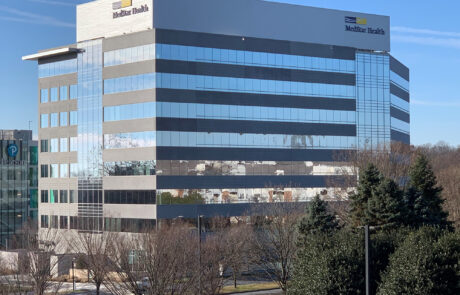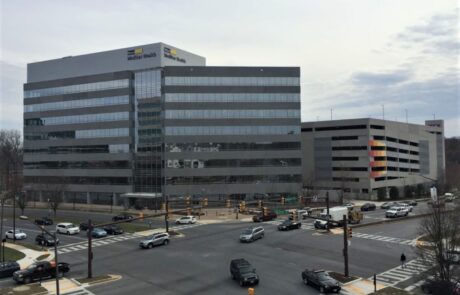Howard Hughes Building I and Garage
Allen + Shariff provided MEP engineering, consulting, and design services for a 200,000 SF, 8-story, high-rise office building and a 9-story, self-standing 1,200 car garage building in Merriweather District of Howard County, Maryland. The project, which totaled $30M for the office building and $16M for the garage, received LEED Silver certification.
The office space, which is accompanied by approximately 50,000 SF of retail and an additional 4,230 parking spaces, is split between three parcels west of the pavilion and Symphony Woods. The parcel located at the corner of Hickory Ridge Road and Broken Land Parkway, known as area two, is now the medical office hub that includes full-service outpatient care.
Plumbing design included internal storm and garage systems including oil interceptor, sanitary waste and vent system including grease interceptor for future restaurant. Plumbing system include a domestic water service with triplex booster pump. Water, sanitary and vent piping risers were provided as part of the shell space design. Plumbing for public restrooms in the finished core areas was completely designed. Fire protection included fire pump, standpipes, and wet-pipe and dry-pipe fire suppression systems.
Sustainable features for the project included the addition of a performance-based building automation system with efficient cooling plant including integrated water economizer, exhaust air energy recovery through bathroom exhaust and building relief air, storm water, daylighting, low flow plumbing fixtures, high performance glazing to control solar heat gain and efficient lighting system with reduced lighting power densities.
Allen + Shariff was also responsible for HVAC and lighting systems commissioning.
Project Details
Client: Design Collective
Square Footage: 200,000
Services: MEP Engineering


