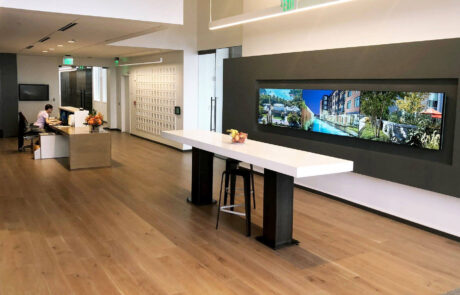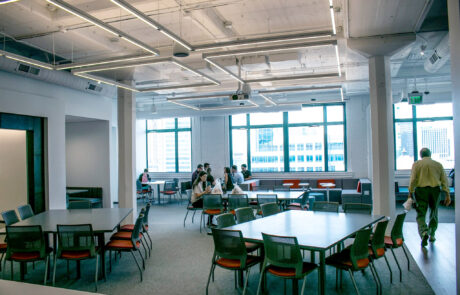Hord Coplan Macht
Allen + Shariff provided MEP engineering design for the renovation of a 34,000 square foot tenant fit-out, which is occupied by Hord Coplan Macht (HCM) Architects. Located in Baltimore, MD, this project is the first WELL certified space in the State of Maryland. It also achieved LEED Gold certification an Innovative Design Interiors Award, both through USGBC.
For the mechanical design, our team reused existing air handling units, a roof top unit and fan powered VAV boxes to aid in cost saving measures. New VAV boxes with fans and heaters were also added to provide full coverage. The pneumatic controls on the VAV boxes were replaced and upgraded to DDC and integrated into the base building energy management system. Carbon dioxide sensors and monitors were integrated into the design.
The plumbing systems were designed around the WELL Building Standards for water quality in addition to LEED v4.0 energy efficiency. Water treatment systems coupled with low-flow fixtures really made this project unique.
The electrical design leveraged the existing core electrical distribution equipment, with minimal upgrading and relocation. The panel and transformer serving the IT closet and work room were upgraded, and receptacle and lighting power distribution was designed to meet energy code requirements. Automated lighting controls were also added to corridors, bathrooms, copy rooms and pantries, and vacancy sensors were added to offices conference rooms and open work spaces.
Project Details
Client: Alliance Architecture of Maryland, PC
Square Footage: 34,000
Services: MEP Engineering



