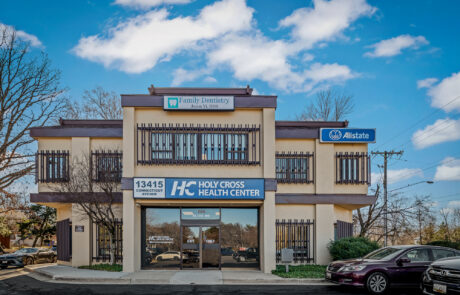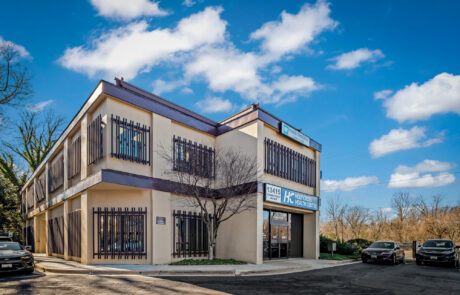Holy Cross Aspen Hill Clinic
Allen + Shariff provided MEP engineering design services to retrofit an existing 2-story office building to relocate Holy Cross Aspen Hill Clinic. The project size is 7,300 SF and will be spread over 2 floors of the existing building.
MEP design includes HVAC reconfiguration of existing constant air volume base building air handling unit systems to accommodate new office, conference, exam rooms, break rooms and private rest rooms.
VAV diffusers are be implemented to provide some zone control to occupants. A server room is on each floor of the building to support the network needs of the clinic and wall hung indoor CRAC units provide process cooling for the IT equipment. Heat is rejected at the roof via a single condensing unit.
Plumbing revisions include sinks for each exam room, a new staff rest room for the first and second floor, and a new patient rest room on the second floor. A new electric 40 gallon water heater with re-circulation pump is provided on the first floor to produce hot water for the new sinks.
Electrical design consists of providing LED 2×4 and 2×2 light fixtures throughout the offices, reception, and conference spaces. Power devices have been provided per code for the application and for tenant equipment.
Project Details
Client: Interplan Incorporated
Square Footage: 7,300
Services: MEP Engineering


