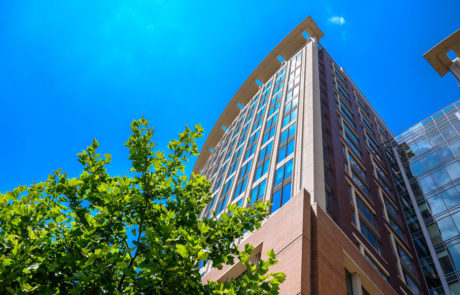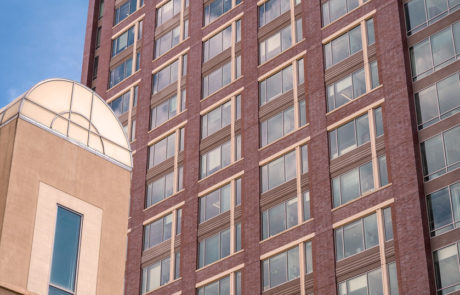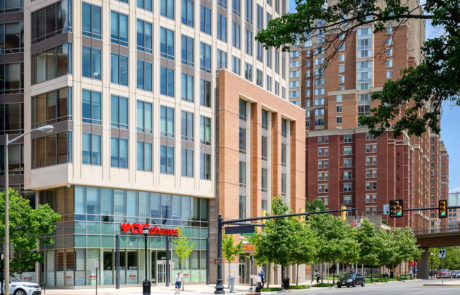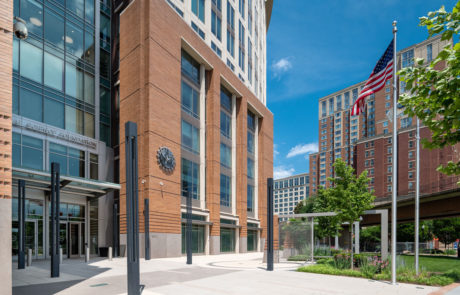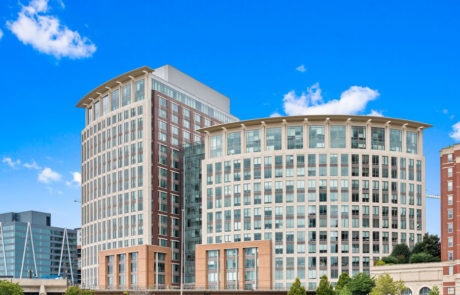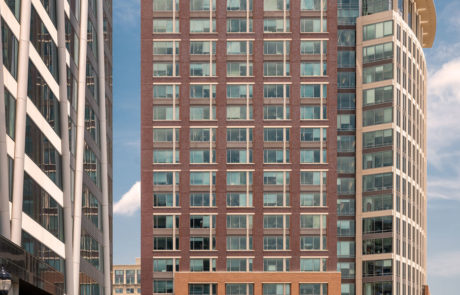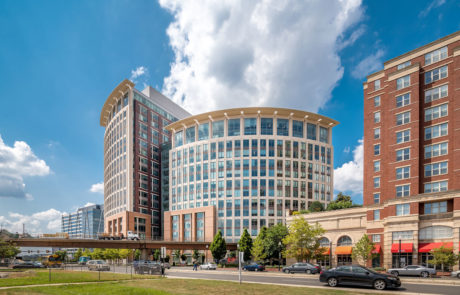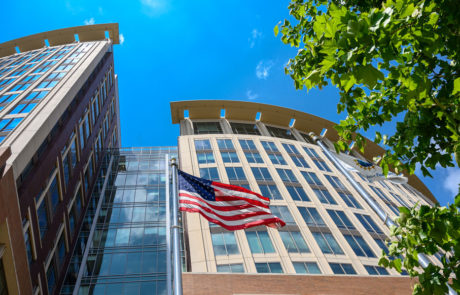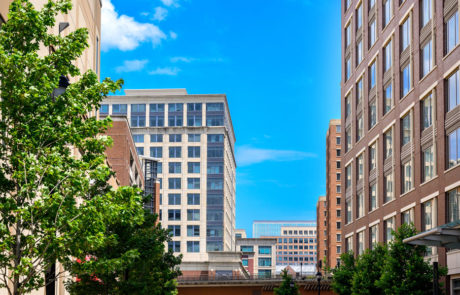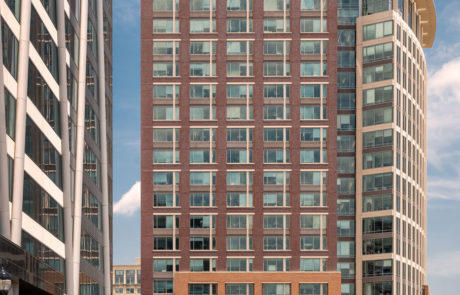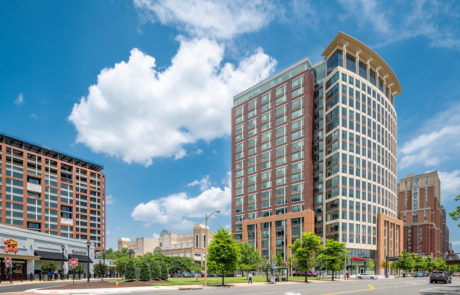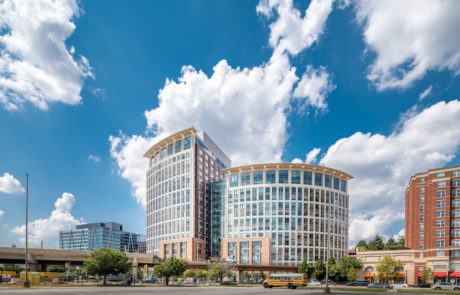Hoffman Town Center
Allen + Shariff designed the MEP/FP engineering systems for the Hoffman Town Center, a 690,000 square foot high-rise commercial office building with two office towers and below grade parking. Located in Alexandria, VA, the office building included 30,000 square feet of retail space on the first floor and three levels of below grade parking (380 cars). The GSA National Science Foundation Headquarters is the primary tenant, which occupies approximately 597,000 square feet of office space.
The tenant space design included a minimum of one pantry per floor, one large server room and one small server room per floor and several small and large conference rooms, fitness centers, data center and cafeteria. Per GSA requirements, the space was designed to achieve LEED Silver certification under the Commercial Interiors rating system.
Allen + Shariff also designed the base building MEP systems.
Project Details
Client: WDG Architecture
Square Footage: 690,000
Services: MEP Engineering

