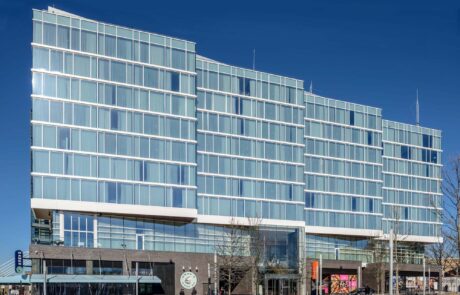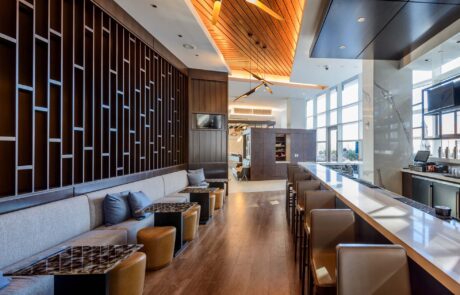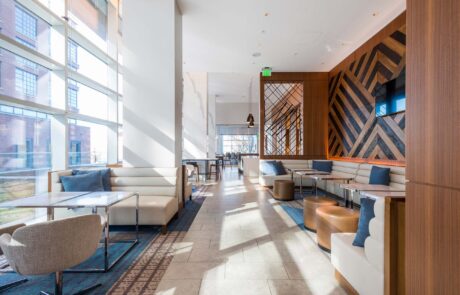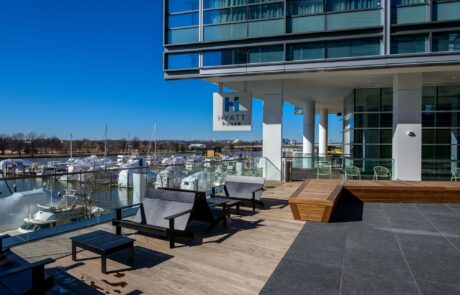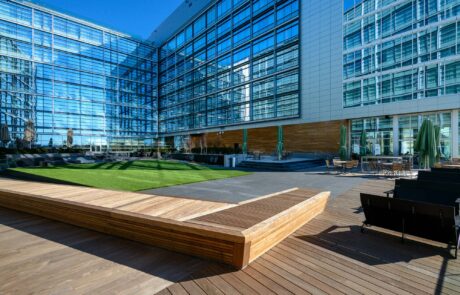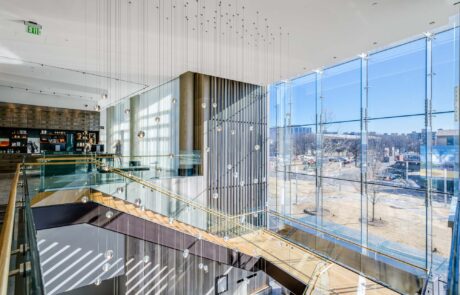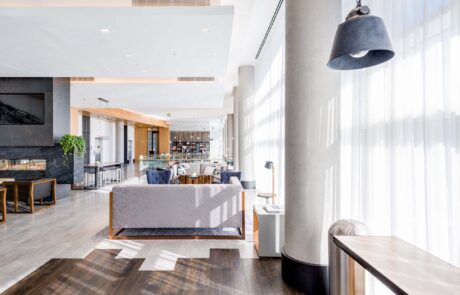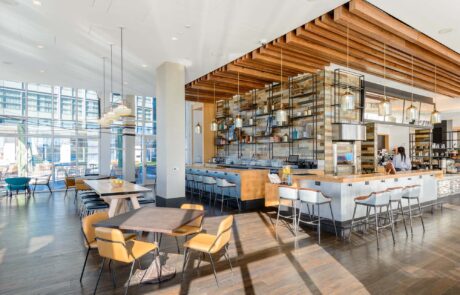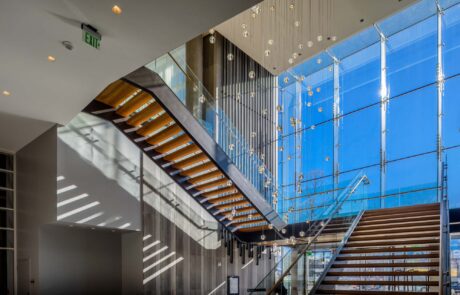Hilton Canopy & Hyatt House at The Wharf
Allen + Shariff worked with Smith Group JJR on the Wharf Parcel 5, which consisted of a mixed use design/bid/build project. The project, which totaled 263,000 square feet and 34,560 square feet of retail space, consisted of a 413 room Hilton brand hotel, a 175 room select service Hilton Canopy, and a 238 extended stay Hyatt House. Each building received USGBC LEED Gold Certification, and a ULI Global Award of Excellence. The project was completed in Revit.
Project Details
Client: SmithGroup
Square Footage: 298,000
Services: MEP Design

