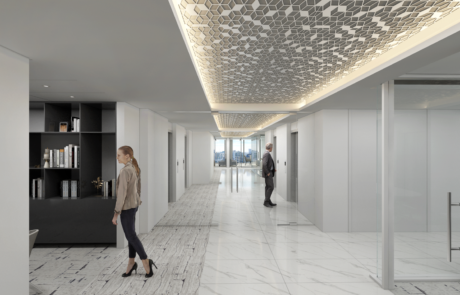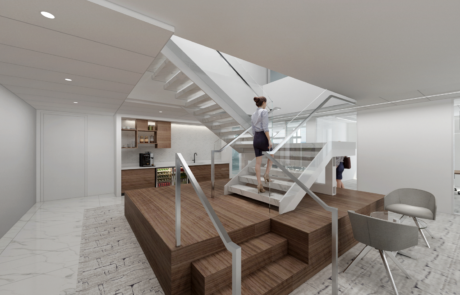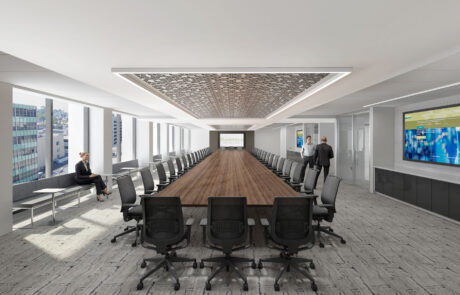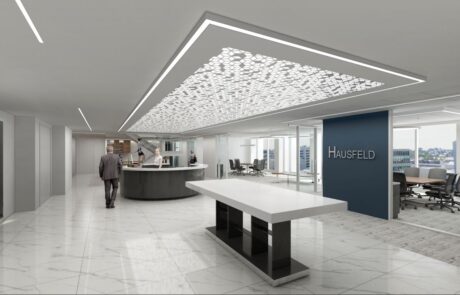Hausfeld
Allen + Shariff provided MEP/FP and IT engineering design for the 25,000 SF renovation of Class A office space located on 16th Street, just north of the White House, in the former Motion Picture Association of America building. The $4M project included the full fit-out of the fourth floor and half of the third floor.
The mechanical system consists of chilled water fan coil units, where units serving the perimeter zones are provided with supplemental electric heaters. The base building system has a central dedicated outside air unit that provides ventilation to each floor and ducted to the fan coil units. Low floor-to-floor heights created a challenge for ductwork distribution and utilized some pathways through the structural ribs. A combination of linear supply diffusers and 2’x2’ ceiling diffusers were employed to meet the space requirements and ceiling configurations.
Plumbing services were provided to match the new floor plan layouts of a multi-floor tenant that included a wellness room and multiple break/pantry areas.
The electrical design included utilizing existing 480/277V 3-phase 4000-amp multi-story building service to support the new office spaces within the 3rd and 4th floor shell spaces. Power and lighting branch circuits were added for private and open offices, conference rooms, corridors, reception, and miscellaneous common spaces. New lighting included LED luminaires with Energy Code-compliant controls. Advanced lighting controls included multi-level scene controls via GRAFIK Eye and separate up light and downlight controls for suspended linear lighting. Receptacle load controls were integrated into the lighting controls within all private and open offices.
Existing building fire alarm system modifications included audio/visual notification devices within code-required spaces.
Project Details
Client: Alliance Architecture
Square Footage: 25,000
Services: MEP Engineering




