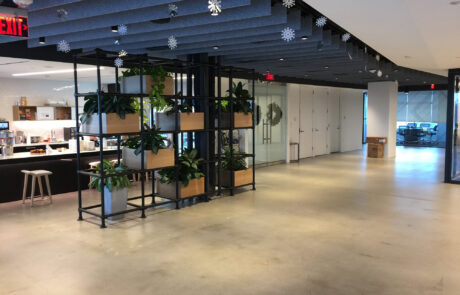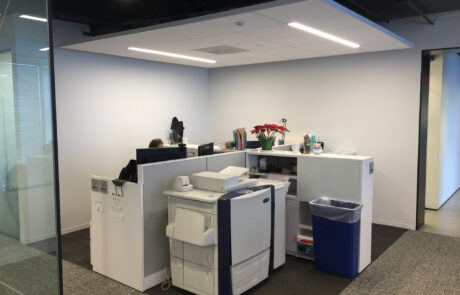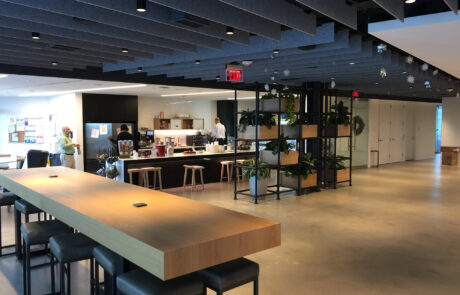FTI Consulting
Allen + Shariff Engineering provided Mechanical, Electrical, and Plumbing design services for this tenant project. The $3.2M renovation / fit-out includes 30,000 SF on the second floor of the Melford Plaza building for FTI Consulting.
The mechanical design consisted of modifying the existing base building central air handling unit system with variable air volume boxes to meet the new tenant fit out requirements. Existing vav boxes were cleaned, tested, and reused with the addition of new vav boxes as required. All new supply air ductwork and air devices downstream of the vav boxes was provided. New thermostats were provided for vav boxes. Computer room units were installed in an IDF and a MDF room. Exhaust fans were provided for each pantry space. Code required outside air ventilation was delivered to all new spaces.
Plumbing design consisted of tapping existing wet stacks in strategic locations to serve kitchenettes located in various portions of the space. Fire protection design utilized the existing sprinkler systems and modified pendant head locations to match new architectural features.
The electrical systems include new led lighting with low voltage controls, convenience power to offices and furniture systems, 50% switching of receptacles to meet energy code, floor boxes for conference room tables and power to pantries. Low voltage systems include Fire Alarm, Voice and Data and Security access equipment. An emergency generator is utilized to serve emergency power to IDF and MDF rooms.
Project Details
Client: FTI Consulting
Square Footage: 30,000
Services: MEP Engineering



