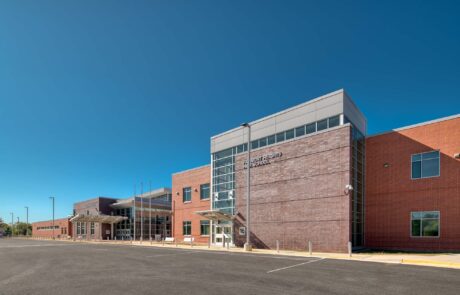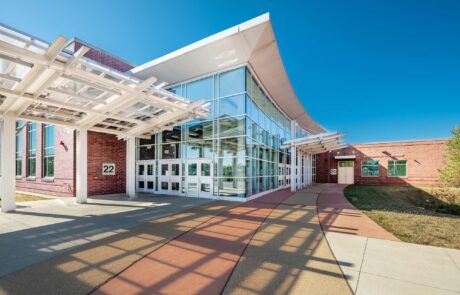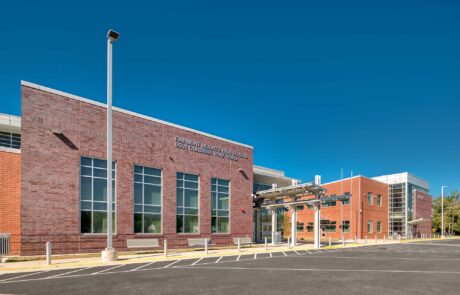Fairmont Heights High School
Allen + Shariff was responsible for the mechanical, electrical and IT security design for the construction of Fairmont Heights high School, a new $79 million, 193,000 square foot facility located in Landover, MD. The project, which also included new athletic facilities, complied with IAC/DGS requirements and was designed to the State’s High Performance Building Guidelines to achieve LEED Gold Certification in accordance with the USGBC standards, LEED for New Schools and Major Renovation.
The new facility maximizes the potential for usage by different community groups and separates the academic and administrative spaces from the full size gym, cafeteria and auditorium.
The renovation included a full HVAC system designed to provide air conditioning, ventilation and heating systems for the school. For the plumbing, a single 6 -inch combined water service line was added to provide service for an automatic sprinkler system and domestic water. A rainwater reuse system was added to store storm water in underground water storage tanks, which will then be reclaimed by submersible pumps located inside the storage tanks.
The building’s fuel gas service includes a 2-PSI gas pressure main with regulators at the domestic water heater(s), the kitchen and other equipment and appliances as necessary. And a combined automatic wet pipe sprinkler and standpipe system was added to protect the building.
The electrical system consisted of incoming secondary services, lighting, power, and a fire alarm system. And the fire alarm and detection system included a fully addressable, non-interfering, multiplex system with an auto-dialer and/or Digital Alarm Communicator Transmitter (or DACT), to transmit alarms to the designated central station.
The communications systems included the infrastructure to support voice and data communications within the building and connectivity to available communications service providers. The security system consisted of CCTV and access control components and included local monitoring capabilities. Finally, a sound system was added for events in and around the gym.
Project Details
Client: Grimm & Parker
Square Footage: 193,000
Services: MEP Engineering



