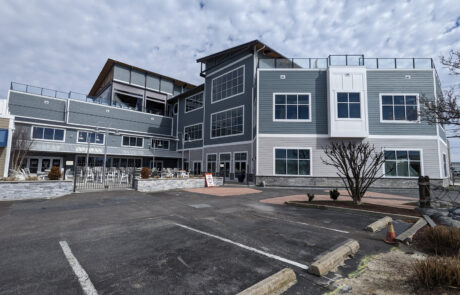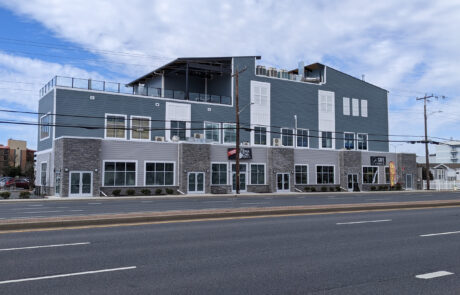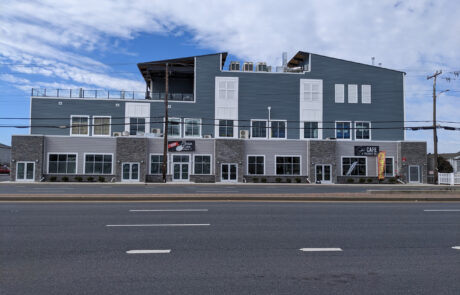Embers Renovation
Allen + Shariff provided MEP/FP engineering design for a 21,000 SF renovation. The $3.8M project involved the redevelopment of a restaurant into a combination retail, restaurant and entertainment complex. This multi-phase renovation consisted of adding a bar, ground floor outdoor patio space, multi-tenant retail space, deli, arcade, and new restaurant with outdoor dining and kitchen.
Multiple high efficiency VRF systems were selected to serve the varied space types and areas, inclusive of the existing Blu restaurant, and arranged to allow split billing for operational costs and usage. Two dedicated outside air system (DOAS) units provide the required ventilation, with one serving the addition, and one serving the renovated Blu restaurant. Due to tight site conditions, all DOAS units, make-up air unit, fans and heat pumps were located on the roof.
Phase one plumbing dealt with small demolition of the space to allocate for a new bar. Existing domestic and sanitary services were utilized. Phase two was the addition and included the design of new utilities (domestic, gas, fire protection, sanitary and grease waste).
Under the project, the design provided new 1200A, 208Y/120V, 3Ø/4W electrical service with individual tenant distribution and sub-metering. Lighting consisted of LED architectural and general ambiance lighting, new exterior pole mount fixtures in courtyard and 3rd floor dining areas. The existing fire alarm system was updated for all new locations.
Project Details
Client: Vista Design
Square Footage: 21,000
Services: MEP Engineering



