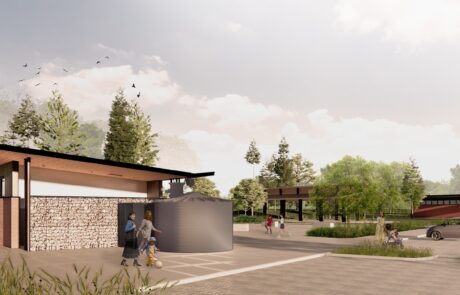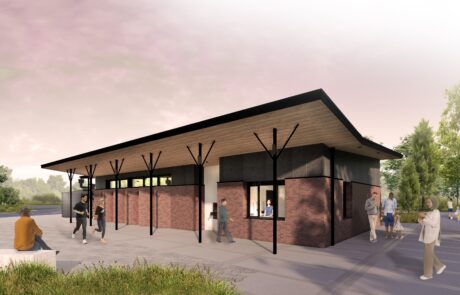Elgin Sports Complex
Allen + Shariff provided MEP engineering design services for two new support buildings at the Elgin Sports Complex in Elgin, IL: a 4,200 SF Concessions/Restroom facility and a new Office/Maintenance building. Both structures were designed to be electric NetZero energy-ready, aligning with the city’s sustainability and efficiency goals.
The Concessions/Restroom building includes large multi-occupant men’s and women’s restrooms, a family restroom, storage and maintenance rooms, and a concessions space designed for serving only (no food preparation or cooking). The Office/Maintenance building accommodates administrative offices, landscaping and maintenance garages, and dedicated storage areas.
Mechanical systems for both buildings were designs around high-efficiency split-system heat pumps, electric resistance heaters, and energy recovery ventilators to maximize performance and reduce energy use. The concessions/Restroom facility also incorporated a non-potable stormwater collection tank that captures roof runoff for reuse in the site’s irrigation system.
Electrical systems featured high-efficiency LED lighting, advanced lighting controls, and load-control reciprocals throughout. Both buildings were designed with electrical infrastructure and roof capacity to support future photovoltaic panels, enabling renewable energy offsets.
Plumbing design included WaterSense-labeled low-flow fixtures in all restrooms and kitchen spaces, an oil/water separator for the vehicle storage and repair garage in the maintenance building, and a grease interceptor serving concessions appliances.
Life safety and specialty systems were also upgraded, with new fire alarm systems in both buildings and lighting detection and alerting system for occupant safety.
Photo of design rendering from Nurture Architects
Project Details
Client: HPZS Architect
Square Footage: 4,200
Services: MEP Engineering


