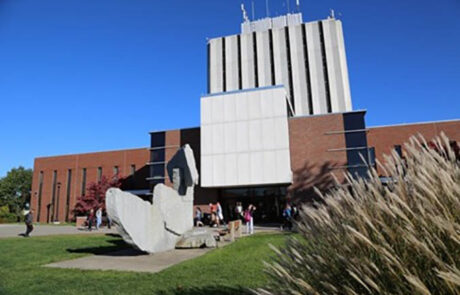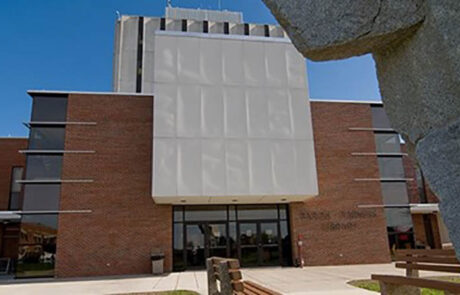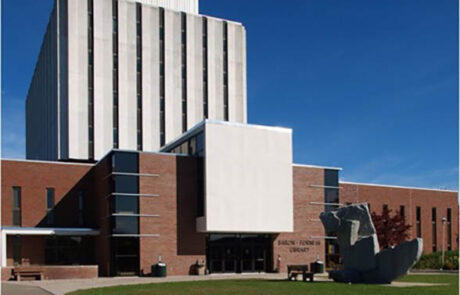Edinboro University of Pennsylvania
Allen + Shariff provided mechanical, electrical, plumbing and fire protection engineering design services for Edinboro University Learning Commons, located on the second floor of the Baron-Forness Library. The addition, which spanned 13,800 square feet, included additional study rooms, a computer lab, office and conference spaces, and tutoring and writing classrooms. The difficulty of the project stemmed from providing a new and modern classroom facility while utilizing a dated MEP system suitable for library and book storage use.
The HVAC design utilized parallel fan power VAV boxes with electric heat and ductless split systems to deliver the necessary air to the area. These upgrades were made to replace the old and outdated fin-tube radiator system.
The electrical renovations integrated new LED lighting and occupancy controls, something the existing building was lacking. The existing building electrical system was renovated with the addition of a new panel to serve the higher capacity demands of an office/teaching space versus the existing library.
Plumbing fixtures were coordinated, and piping was extended to two new ADA restrooms.
Allen + Shariff had previously completed the master plan evaluation of all 7 floors of the existing library to understand the effects of the integration of this new space upon the building MEP systems.
Total Construction Cost = $534,000
Total MEP Cost = $498,000
Project Details
Client: Desmone Architects
Square Footage: 13,800
Services: MEP Engineering



