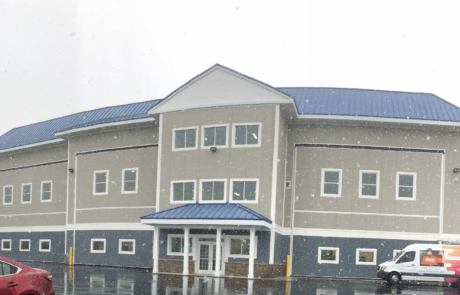Duffie Boatworks
Allen + Shariff provided full MEP engineering design for this new $3.9M manufacturing facility /office building located in West Ocean City, MD. The 26,523 SF facility includes a 40-foot tall, three bay manufacturing area for custom boats. The structure has a two-story mezzanine totaling 7,500 SF, which houses 3,500 SF of office, conference, and support space, as well as 4,000 SF of additional storage and shop space.
Mechanical design consisted of wall mounted exhaust fans, hot water radiant floor heat, and high-volume low velocity ceiling fans serving the boat manufacturing area. The in slab radiant floor tubing is provided hot water from two high efficiency gas fired boilers and a circulating pump with a variable frequency drive. The three-story office administrative area is provided with a variable refrigerant flow (VRF) system and energy recovery ventilators to pre-condition outside air. Fully programable central control systems were provided by the VRF manufacturer and the radiant floor heating system manufacturer to schedule and operate the systems.
Plumbing systems for the facility were designed to fully serve the office, fabrication floor, and loading areas. The street pressure was boosted and regulated to provide an even pressure of 45 PSI through the facility. The booster pump designed for this task was a VFD, skid package type with pressure tank to allow for system draw down and minimize pump operation. The domestic hot water system is generated by a system of on-demand water heaters to serve specific areas of the facility: wash-down area of the fabrication bay and office/breakroom areas.
The electrical systems include a new 480/277-volt service with transformers stepping down voltage to 208/120 volt. The service is backed up by a 100-kw generator. The 480-volt system supplies power to two cranes, one elevator, one material lift and multiple HVAC units. The low voltage system powers standard and specialty receptacles, new led lighting controlled by high efficiency lighting controls and 35 storage units.
The fabrication areas are served with compressed air administered by an “all-in-one” air compressor unit that not only provides air to numerous tool connections throughout the building but also conditions and filters the air to a stable humidity level.
Project Details
Client: Vista Design
Square Footage: 26,523
Services: MEP Engineering

