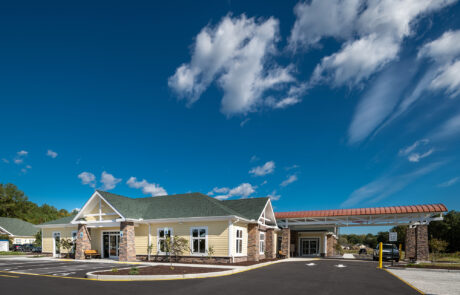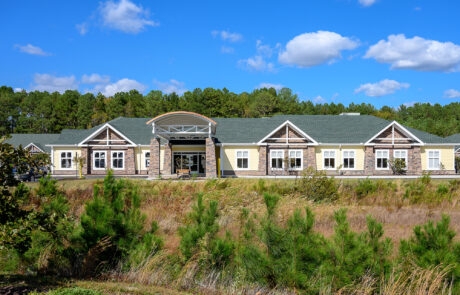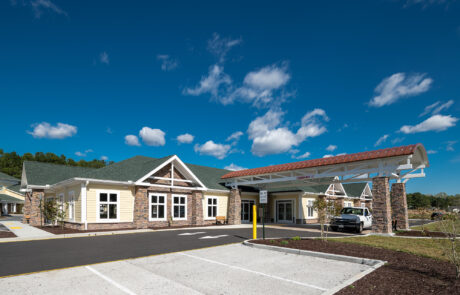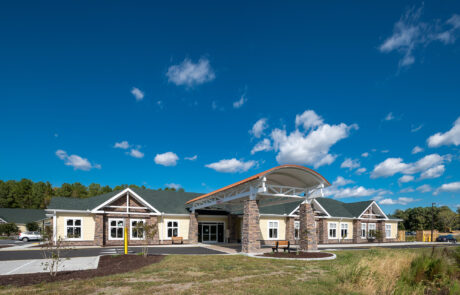Delmarva Endoscopy
Allen + Shariff completed the MEP design for the $630K (est.) fit out of a new 6,260 SF medical facility located in Ocean Pines, MD. The tenant, Physicians Endoscopy, manages sixty suites and have been in business since 1998. The full-service facility includes two endoscopy procedure rooms featuring state-of-the-art-equipment.
The mechanical design consisted of high efficiency packaged gas fire roof top units zoned to serve the function of the different spaces. Steam humidifiers and hot gas reheat coils for dehumidification were providing for the rooftop units. A DDC control system was provided for monitoring, recording, and alarming space temperature and humidity.
Domestic plumbing system is served from the existing main tenant stub to the space. Domestic hot water is maintained by a dual Rinnai on-demand water heater system with a recirculation line to maintain hot water throughout the space.
Fire protection design for the project utilized the existing core system. Sprinkler heads and piping mains were modified to match the new floor plan layout and ceiling motif.
Oxygen, Vacuum, and Carbon Dioxide medical gases are piped to key rooms in project from centralized locations. These gases are zoned at each room per special request from the tenant.
Electrical design includes a 400-amp normal power utility service. A 100-amp emergency service consisting of three branches (Life Safety, Critical and Equipment) is backed up by a 30-kw diesel generator. The lighting includes high efficiency LED and energy saving controls. The receptacles are tamper resistant in the public areas and hospital grade in patient areas. Health care equipment powered in the design include vacuum pump, cleaning, and sterilization equipment.
An addressable Fire alarm system with pull stations by doors, visual and audible notification devices, and duct mounted smoke detectors with remote test switches. A nurse call system with pull cords in bathrooms, bedside calls, staff and duty stations and ceiling mounted annunciation dome lights.
Project Details
Client: Becker Morgan Group
Square Footage: 6,260
Services: MEP Engineering




