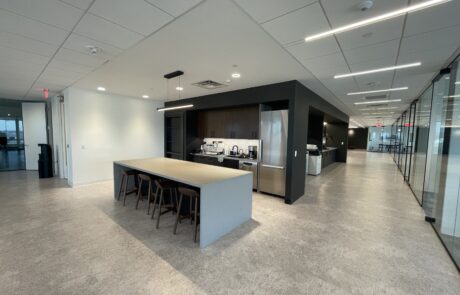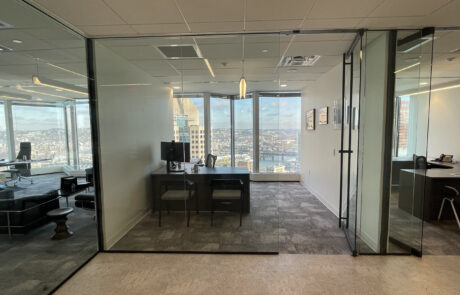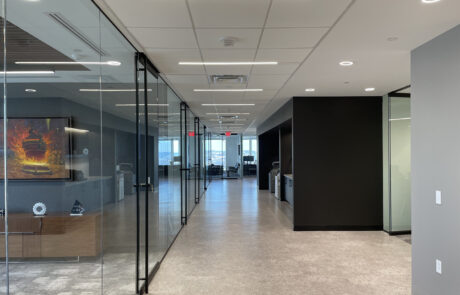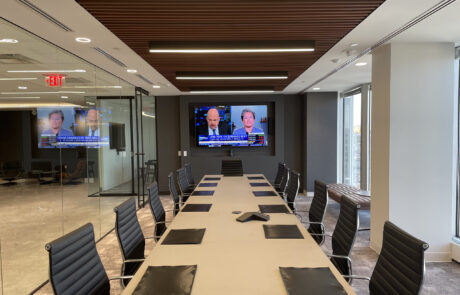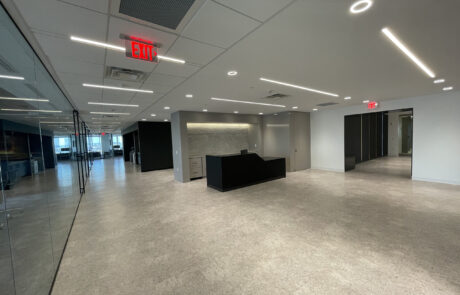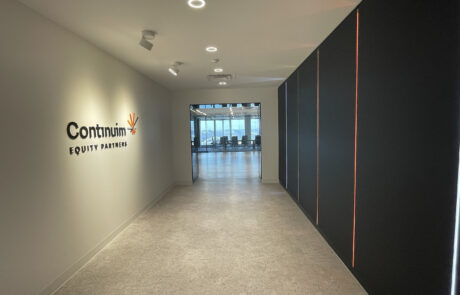Continuim
Allen + Shariff Corporation provided mechanical, electrical, and plumbing engineering design services in connection with a 5,500 square foot fit-out (offices and conference rooms) of the 30th Floor of One PPG Place. The fit-out consisted of a full demolition of the existing space and a high-end renovation.
Central AHU equipment was reused for a partial floor refit of office space. Air distribution systems were replaced for heating and cooling in all refitted spaces. Air distribution components include new VAV boxes, new medium and low-pressure ducts and new air terminals for the new spaces.
A new tenant distribution panel was provided within the space so that all electrical loads were accessible to the tenant. The entry featured a color changing (RGBW) decorative wall to highlight Continuim’s Logo. Decorative linear fixtures that feature direct and indirect lighting were installed in each private office and conference room.
The project utilized the existing domestic cold water, hot water, sanitary, and vent systems within the building to feed the new plumbing fixtures. New sprinkler layouts were designed where ceiling and walls were installed.
Project Details
Client: Fishman Architecture
Square Footage: 5,500
Services: MEP Engineering

